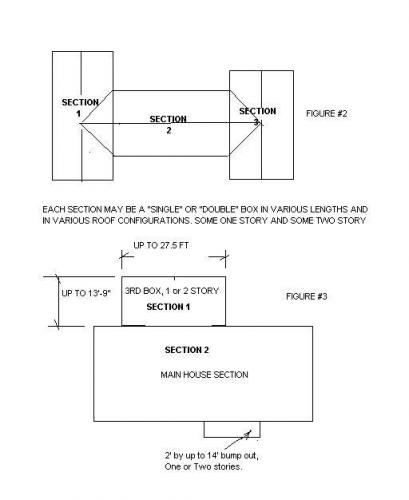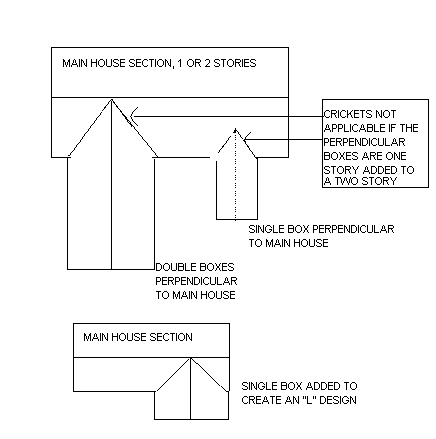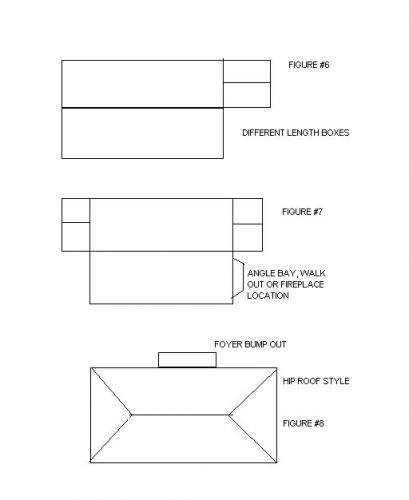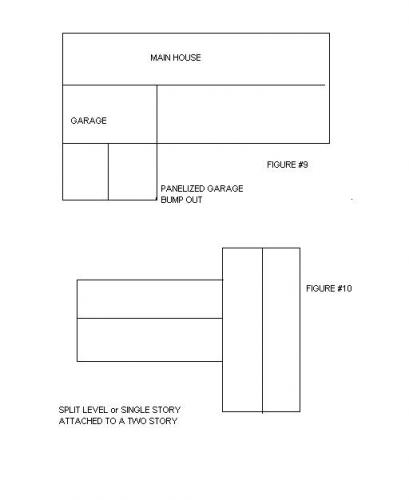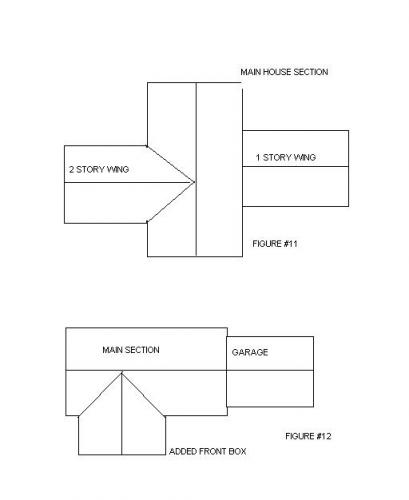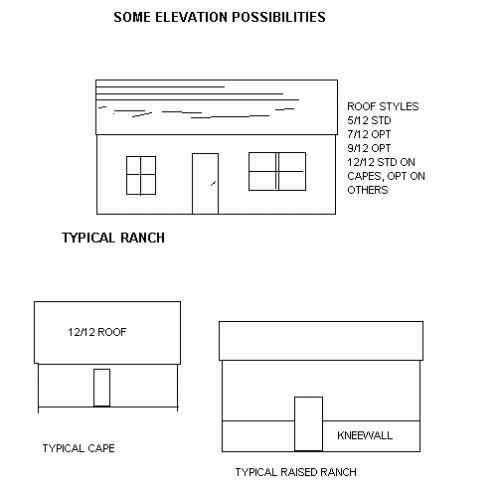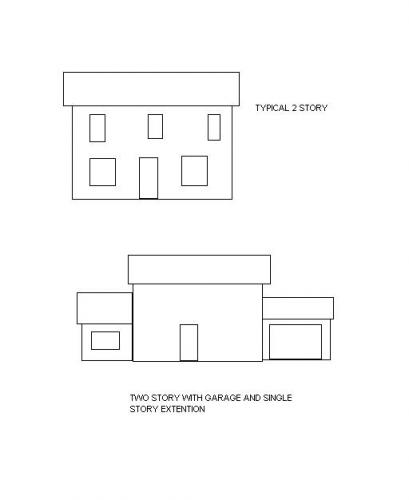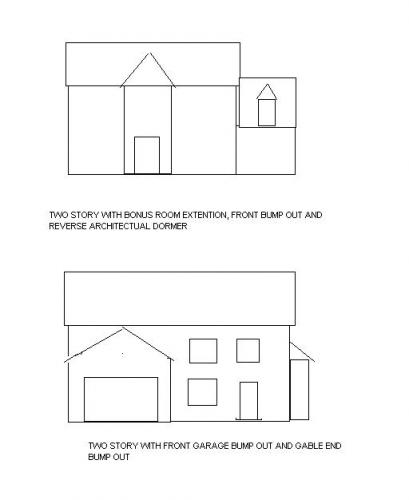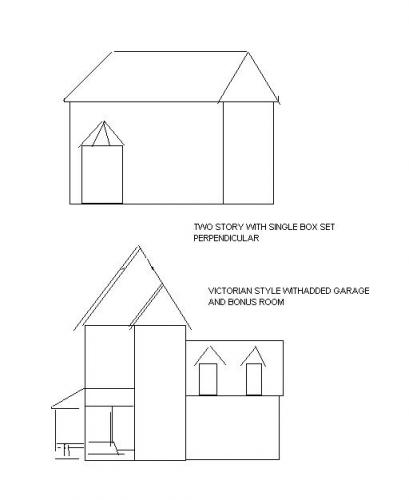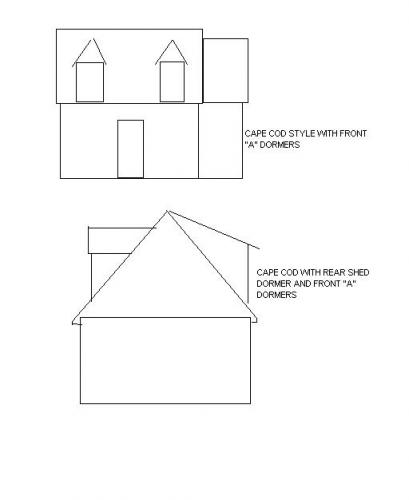Box Configuration
Thinking about an addition? Thinking about designing your own plan? You need to understand how modular boxes are arranged for various house designs and layouts. You may want your architect or engineer to review the considerations...
1. You will note that our designs show 12', 13' and 13'-9" deep module boxes in lengths up to 62'. These are the most popular and ECONOMIC box dimensions. We ARE able to produce boxes that are up to 15'-7" deep BUT there are penalties and considerations in exceeding the 13'-9" dimensions
- Some geographic areas DO restrict box sizes and their transportation into these areas, check with your local Building Official for any restrictions.
- There are State restrictions and requirements for these extra wide/deep boxes. Permits must be issued for modular delivery of boxes by EACH State that we must travel to reach your site. We MUST comply with these regulations to obtain permits.
- Costs of transportation for over 13'-9" wide boxes can be double of the more narrow boxes.
- Crane and set costs will also be increased.
- You may be required to have local police escort during delivery into certain areas.
- These are BIG units and you must consider road and site access issues as well as storage prior to setting.
- Due to permitting issues we cannot give delivery dates, only off line dates. Sometimes it can take several weeks after completion to actually get the boxes permitted and delivered. This uncertainty creates problems with crane and set scheduling.
2. CEILING HEIGHTS: Although referred to in other areas, the standard ceiling height is 8 feet. We are able to provide 9 foot ceilings for boxes that DO NOT HAVE A ROOF as part of the unit, such as the first floor of two story homes.9 foot ceilings will also require a redesign of the floor plan as additional stairs are required for the extra height. This may create layout issues primarily on the second floor.
3. ADDITIONS TO EXISTING BUILDINGS: Although numerous additions to existing structures have been successfully employed modular units, modular construction is primarily indented for NEW construction. When doing additions you must consider how the units will mate since modular and the old on site construction will most likely be different. You must consider site access since you may have walls, landscape, septic systems, trees, driveways, etc. that may interfere with the large (Crane) equipment needed to set the modules. Above all, YOU must furnish a modular compliant design of what YOU want. This design should be provided by an engineer who has studied all of your site issues.
4. GARAGES: We DO furnish garages WITH the modular units when practical. We do NOT furnish garages only as this makes absolutely NO economic sense. Modular units are built on an assembly line, similar to automobiles, and each "spot" or "line move" must recover a minimum return (money) to pay for the fixed costs of the factory, employees etc., as such your garage, which is a "line move" must also give this minimum return. Therefore your garage will be charged on the basis of a typical house cost. When the garage is merely part of the house box, there is no additional cost beyond the material.
5. DESIGN FLEXIBILITY: WITHIN THE PARAMETERS of the modular box limitations and layouts, we can manipulate the floor plans per your requirements. We can work with ANY modular plans and request that you START with a modular plan and modify that plan, NOT with a "magazine" or other non-modular plan since required modifications to make this plan fit the modular concept, will most likely substantially modify the original design. Using a modular plan allows us to give quick pricing. Using any other plan will require a deposit and NOT guarantee that you will be happy with the eventual modified plan.
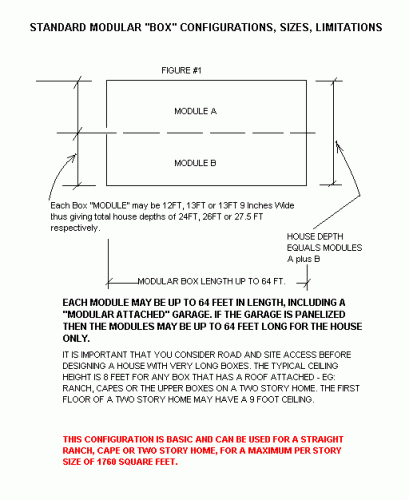
Other Box Configurations:
