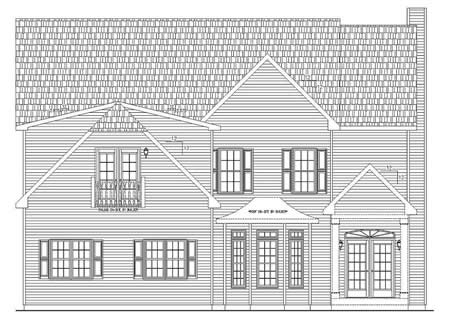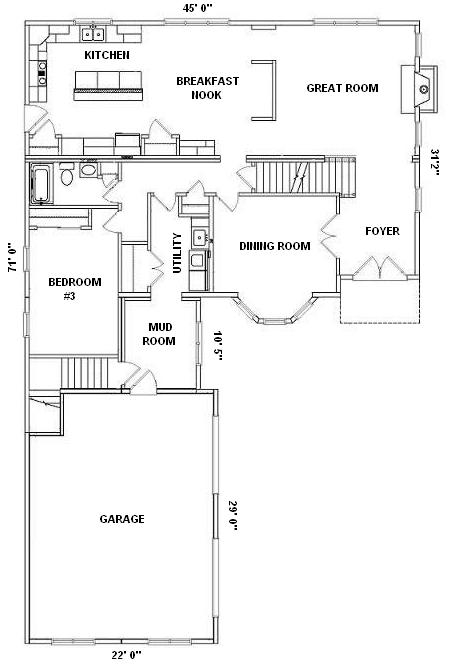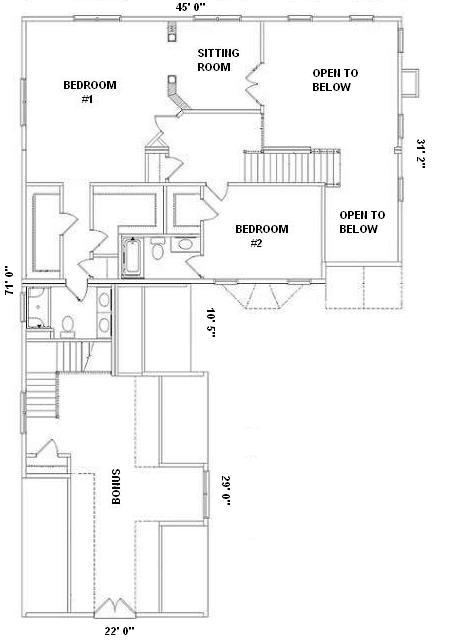Floor Plan Detail
| Model: | T389433-1g | Beds: | 3 | Add to Wish List | ||
| Style: | Two Story | Baths: | 3 | Printable View | ||
| Living Area: | 3894 sq.ft. | Garage: | 618 sq.ft. | View Wish List | ||
| Footprint: | 71' 0" X 45' 0" | Laundry: | 1 | Return to Floor Plans | ||
| Over 13' 9" wide? Yes | ||||||



ACTUAL HOUSE MAY VARY FROM ELEVATION. The plan graphics that display on this page may be a combination of artist renderings, photos and line art and are provided to you so that you can begin the process of developing your own ideas for your final home plan.





