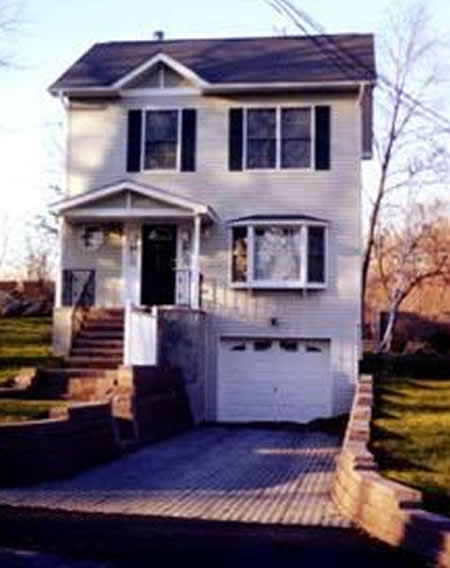 |
T113332-1 |
Living Space: 1133 sq. ft. |
Footprint: 23'6" X 24'0" |
Beds: 3 |
Baths: 2 |
| Laundry: 0 |
Garage: N/A sq. ft. |
|
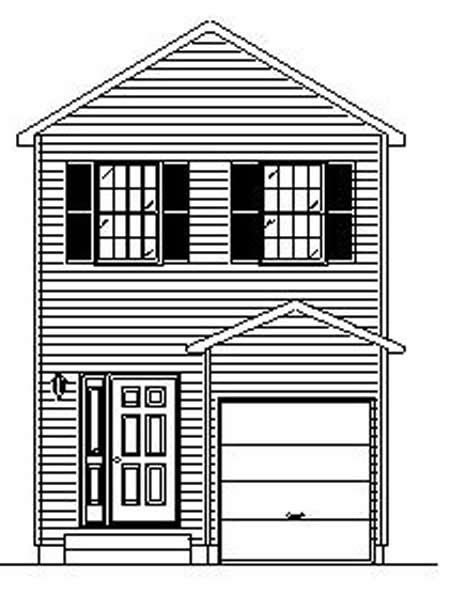 |
T116432-1G |
Living Space: 1164 sq. ft. |
Footprint: 16'0" X 45'0" |
Beds: 3 |
Baths: 2 |
| Laundry: 1 |
Garage: 160 sq. ft. |
|
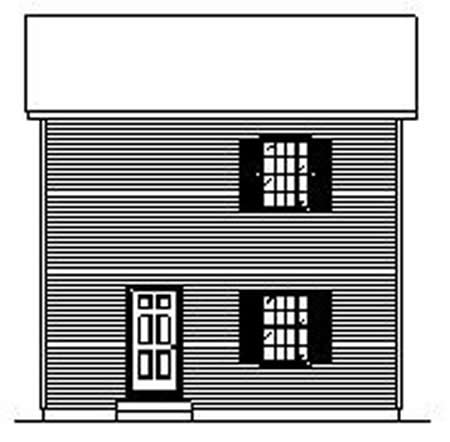 |
T121032-1 |
Living Space: 1210 sq. ft. |
Footprint: 27'6" X 22'0" |
Beds: 3 |
Baths: 2 |
| Laundry: 0 |
Garage: N/A sq. ft. |
|
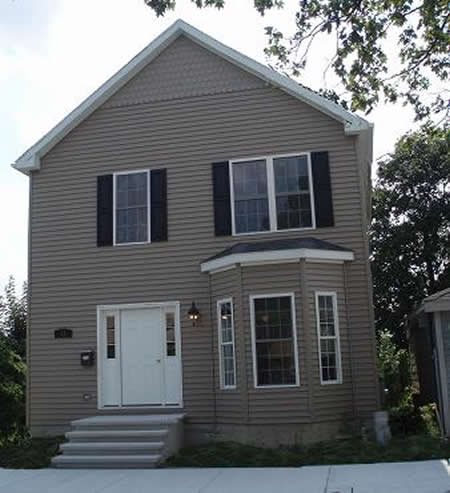 |
T121632-1 |
Living Space: 1216 sq. ft. |
Footprint: 24'0" X 30'0" |
Beds: 3 |
Baths: 2 |
| Laundry: 0 |
Garage: N/A sq. ft. |
|
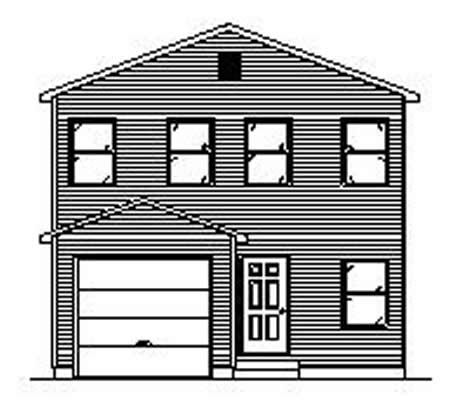 |
T127532-1G |
Living Space: 1275 sq. ft. |
Footprint: 23'6" X 28'0" |
Beds: 3 |
Baths: 2 |
| Laundry: 0 |
Garage: 198 sq. ft. |
|
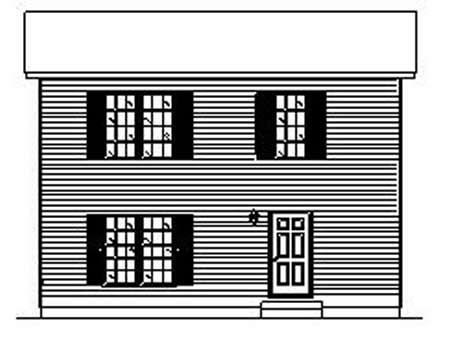 |
T131631-1* |
Living Space: 1316 sq. ft. |
Footprint: 23'6" X 28'0" |
Beds: 3 |
Baths: 1 |
| Laundry: 0 |
Garage: N/A sq. ft. |
|
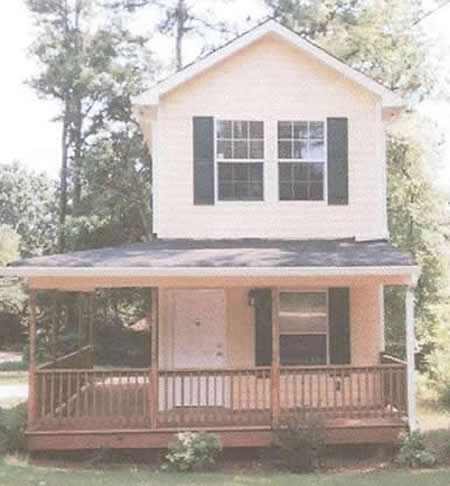 |
T135233-1 |
Living Space: 1352 sq. ft. |
Footprint: 13' 0" X 52' 0" |
Beds: 3 |
Baths: 3 |
| Laundry: 1 |
Garage: N/A sq. ft. |
|
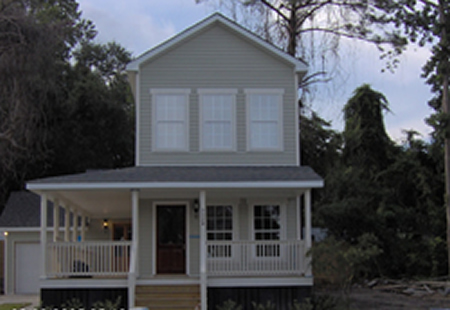 |
T135233-2 |
Living Space: 1352 sq. ft. |
Footprint: 13' 0" X 52' 0" |
Beds: 3 |
Baths: 3 |
| Laundry: 1 |
Garage: N/A sq. ft. |
|
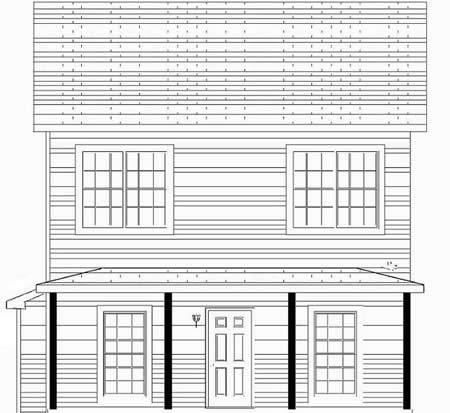 |
T139422-1 |
Living Space: 1394 sq. ft. |
Footprint: 27'6" X 25'4" |
Beds: 2 |
Baths: 2 |
| Laundry: 1 |
Garage: N/A sq. ft. |
|
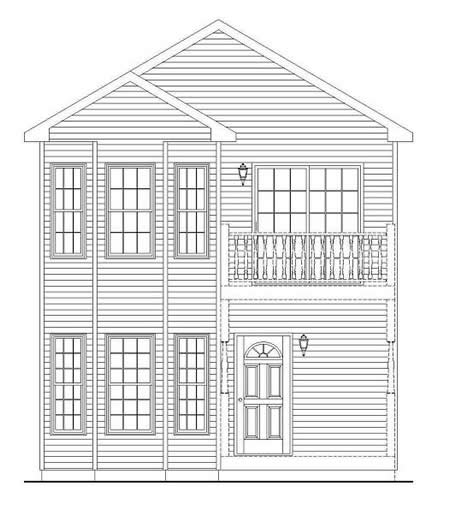 |
T146032-1 |
Living Space: 1460 sq. ft. |
Footprint: 20' 0" X 44' 0" |
Beds: 3 |
Baths: 2 |
| Laundry: 0 |
Garage: N/A sq. ft. |
|
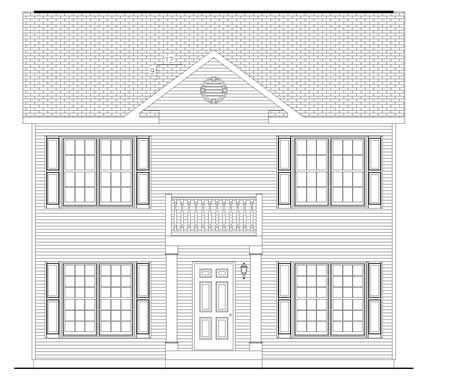 |
T147433-1 |
Living Space: 1474 sq. ft. |
Footprint: 26'3 X 28'0" |
Beds: 3 |
Baths: 3 |
| Laundry: 1 |
Garage: N/A sq. ft. |
|
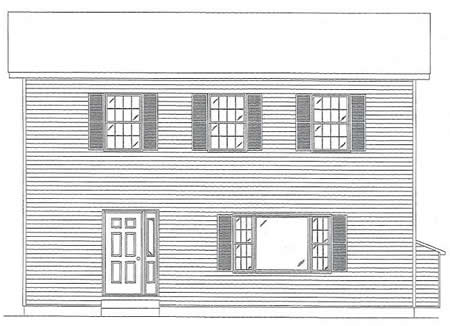 |
T150443-1 |
Living Space: 1504 sq. ft. |
Footprint: 23'6" X 32'0' |
Beds: 4 |
Baths: 3 |
| Laundry: 0 |
Garage: N/A sq. ft. |
|
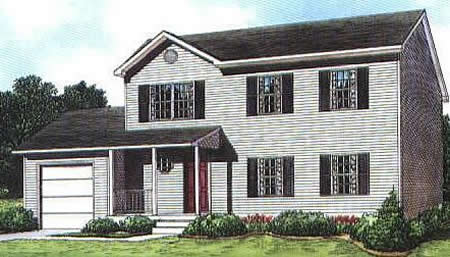 |
T153643-1* |
Living Space: 1536 sq. ft. |
Footprint: 23'6" X 32'0" |
Beds: 4 |
Baths: 3 |
| Laundry: 0 |
Garage: N/A sq. ft. |
|
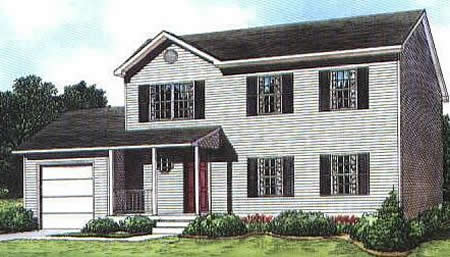 |
T153643-2G |
Living Space: 1536 sq. ft. |
Footprint: 23' 6" X 56' 0" |
Beds: 4 |
Baths: 3 |
| Laundry: 0 |
Garage: 576 sq. ft. |
|
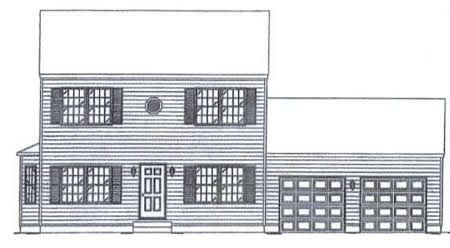 |
T156833-1G |
Living Space: 1568 sq. ft. |
Footprint: |
Beds: 3 |
Baths: 3 |
| Laundry: 1 |
Garage: N/A sq. ft. |
|
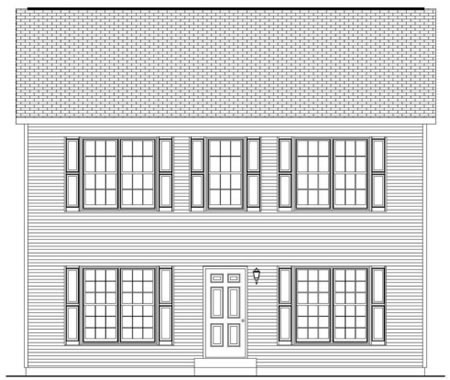 |
T158033-1 |
Living Space: 1580 sq. ft. |
Footprint: 26'3" X 30'0" |
Beds: 3 |
Baths: 3 |
| Laundry: 1 |
Garage: N/A sq. ft. |
|
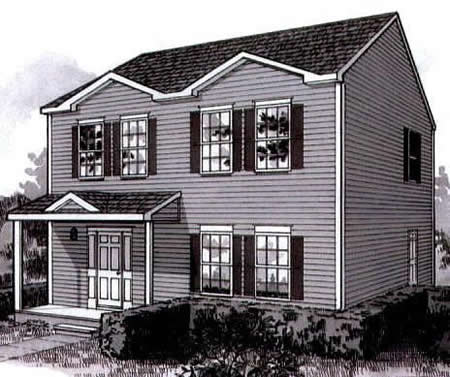 |
T159533-1 |
Living Space: 1595 sq. ft. |
Footprint: 27'6" X 29'0" |
Beds: 3 |
Baths: 3 |
| Laundry: 0 |
Garage: N/A sq. ft. |
|
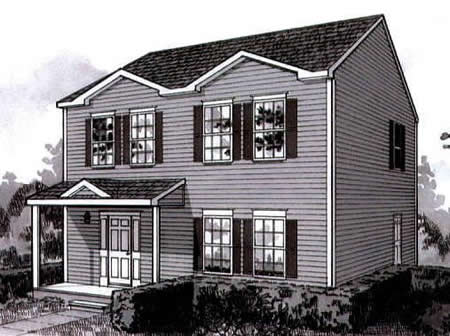 |
T159543-1 |
Living Space: 1595 sq. ft. |
Footprint: 27'6' X 29'0" |
Beds: 4 |
Baths: 3 |
| Laundry: 1 |
Garage: N/A sq. ft. |
|
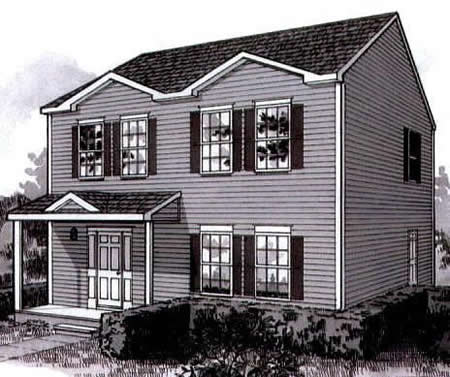 |
T159543-2* |
Living Space: 1595 sq. ft. |
Footprint: 27'6" X 29'0" |
Beds: 4 |
Baths: 3 |
| Laundry: 0 |
Garage: N/A sq. ft. |
|
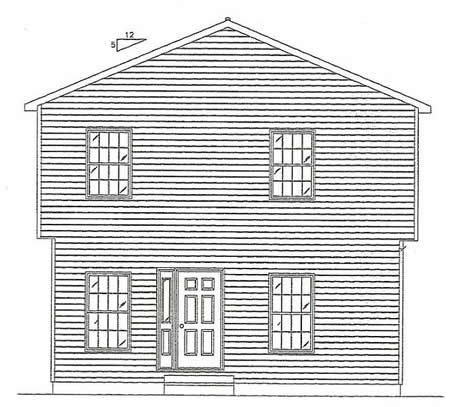 |
T160033-1 |
Living Space: 1600 sq. ft. |
Footprint: 24\'0\" X 32\'0\" |
Beds: 3 |
Baths: 3 |
| Laundry: 0 |
Garage: N/A sq. ft. |
|
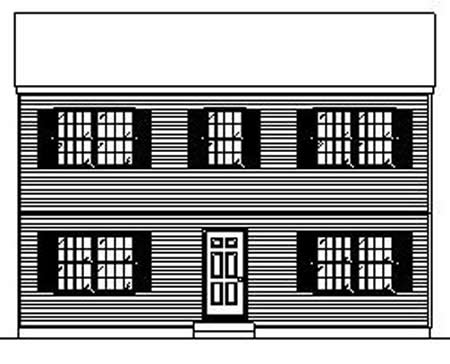 |
T162433-1 |
Living Space: 1624 sq. ft. |
Footprint: 24'6" X 33'0" |
Beds: 3 |
Baths: 3 |
| Laundry: 1 |
Garage: N/A sq. ft. |
|
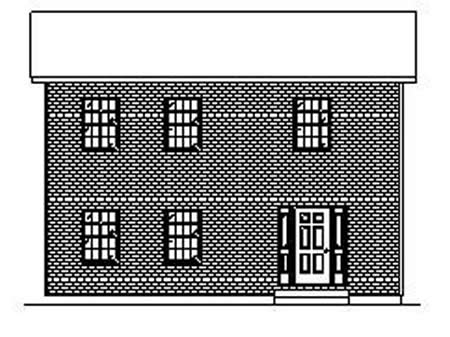 |
T165033-1 |
Living Space: 1650 sq. ft. |
Footprint: 27'6" X 30'0" |
Beds: 3 |
Baths: 3 |
| Laundry: 0 |
Garage: N/A sq. ft. |
|
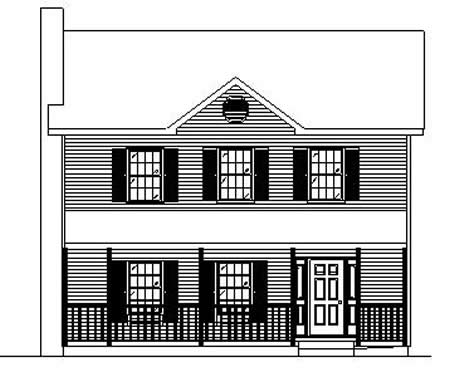 |
T165033-2* |
Living Space: 1650 sq. ft. |
Footprint: 27'6' X 30" |
Beds: 3 |
Baths: 3 |
| Laundry: 0 |
Garage: N/A sq. ft. |
|
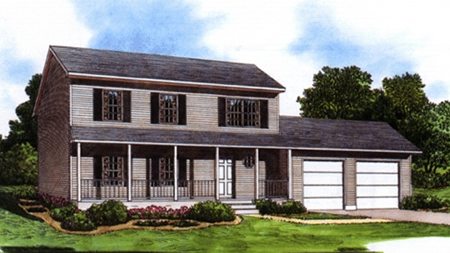 |
T165033-3G |
Living Space: 1650 sq. ft. |
Footprint: |
Beds: 3 |
Baths: 3 |
| Laundry: 0 |
Garage: 529 sq. ft. |
|
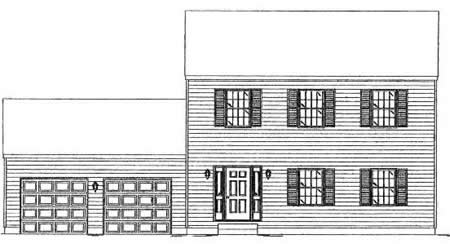 |
T165033-4G |
Living Space: 1650 sq. ft. |
Footprint: 27'6" X 30'0" |
Beds: 3 |
Baths: 3 |
| Laundry: 0 |
Garage: N/A sq. ft. |
|
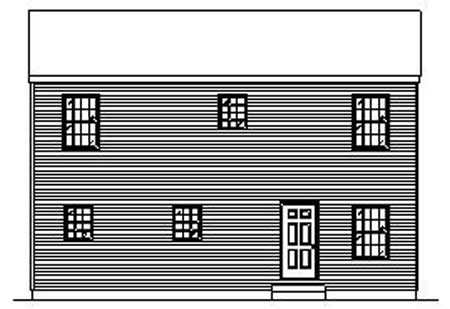 |
T168833-1 |
Living Space: 1688 sq. ft. |
Footprint: 27'5" X 34'0" |
Beds: 3 |
Baths: 3 |
| Laundry: 1 |
Garage: N/A sq. ft. |
|
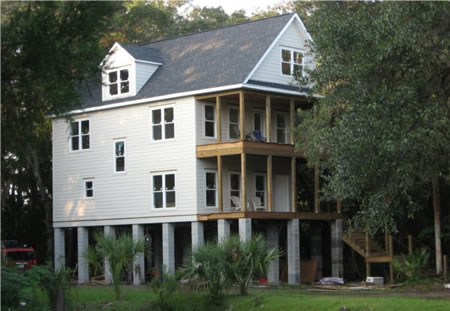 |
T169933-1 |
Living Space: 1699 sq. ft. |
Footprint: 23'6" X 36'0' |
Beds: 3 |
Baths: 3 |
| Laundry: 1 |
Garage: N/A sq. ft. |
|
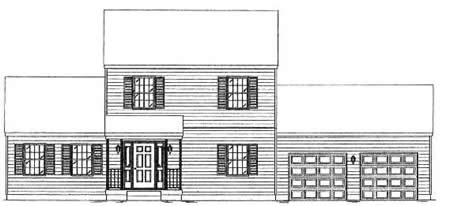 |
T170532-1G |
Living Space: 1705 sq. ft. |
Footprint: 27'6" X 38'0"/24'0" |
Beds: 3 |
Baths: 2 |
| Laundry: 1 |
Garage: 517 sq. ft. |
|
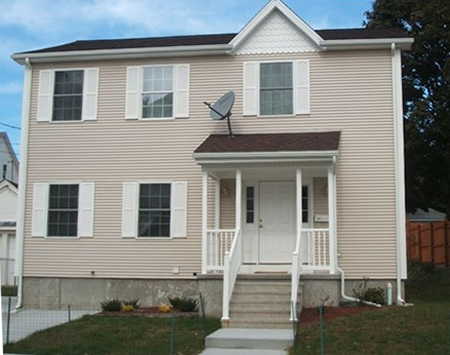 |
T176832-2 |
Living Space: 1768 sq. ft. |
Footprint: 27'6" X 32'0" |
Beds: 3 |
Baths: 2 |
| Laundry: 0 |
Garage: N/A sq. ft. |
|
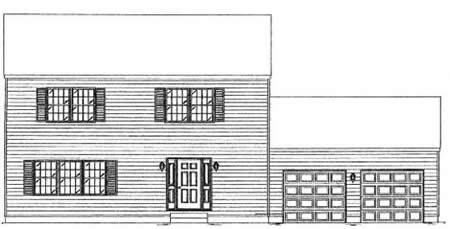 |
T176833-1G |
Living Space: 1768 sq. ft. |
Footprint: 26'3" X 34'0" |
Beds: 3 |
Baths: 3 |
| Laundry: 0 |
Garage: N/A sq. ft. |
|
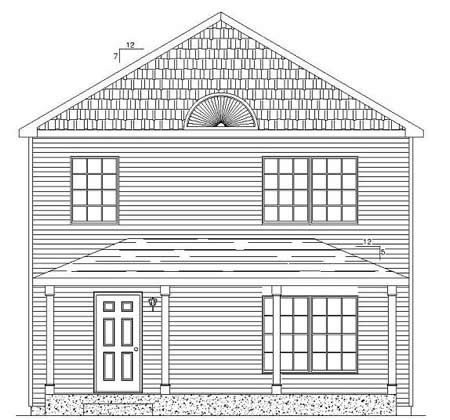 |
T176833-3 |
Living Space: 1768 sq. ft. |
Footprint: 26' 0" X 34' 0" |
Beds: 3 |
Baths: 3 |
| Laundry: 0 |
Garage: N/A sq. ft. |
|
 |
T177433-1 |
Living Space: 1774 sq. ft. |
Footprint: 27' 6" X 35' 0' |
Beds: 3 |
Baths: 3 |
| Laundry: 1 |
Garage: N/A sq. ft. |
|
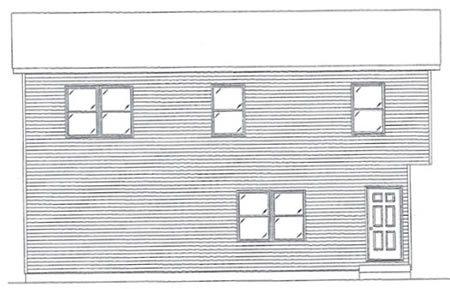 |
T177643-1 |
Living Space: 1776 sq. ft. |
Footprint: 23'6" X 38'0" |
Beds: 4 |
Baths: 3 |
| Laundry: 1 |
Garage: N/A sq. ft. |
|
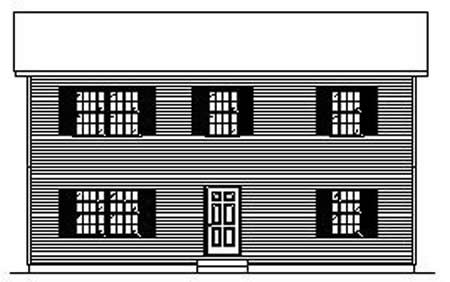 |
T178232-1 |
Living Space: 1782 sq. ft. |
Footprint: 26'0" X 36'0" |
Beds: 3 |
Baths: 2 |
| Laundry: 1 |
Garage: N/A sq. ft. |
|
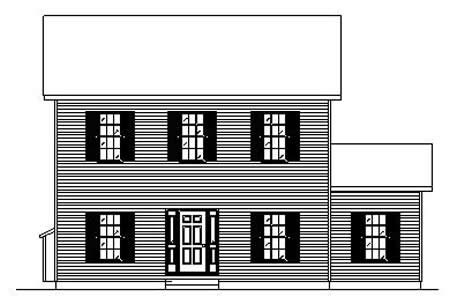 |
T178733-1 |
Living Space: 1787 sq. ft. |
Footprint: 27'6" X 40'0" |
Beds: 3 |
Baths: 3 |
| Laundry: 1 |
Garage: N/A sq. ft. |
|
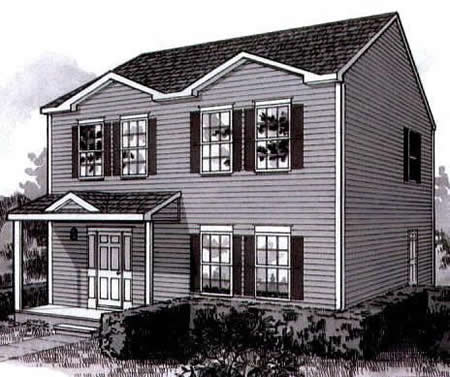 |
T180833-1 |
Living Space: 1808 sq. ft. |
Footprint: 31'2" X 29'0" |
Beds: 3 |
Baths: 3 |
| Laundry: 0 |
Garage: N/A sq. ft. |
|
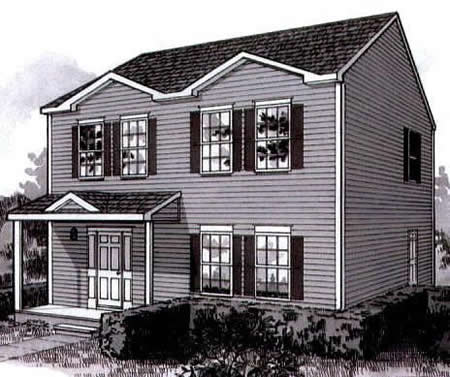 |
T180843-1 |
Living Space: 1808 sq. ft. |
Footprint: 31'2" X 29'0" |
Beds: 4 |
Baths: 3 |
| Laundry: 0 |
Garage: N/A sq. ft. |
|
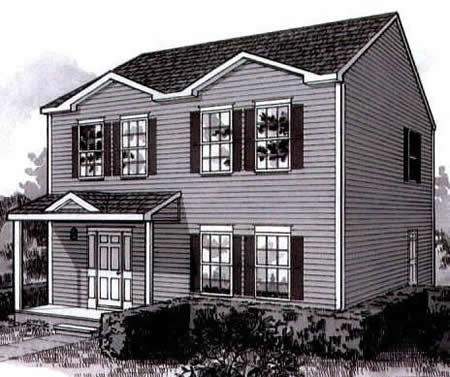 |
T180843-2 |
Living Space: 1808 sq. ft. |
Footprint: 31'2" X 29'0" |
Beds: 4 |
Baths: 3 |
| Laundry: 1 |
Garage: N/A sq. ft. |
|
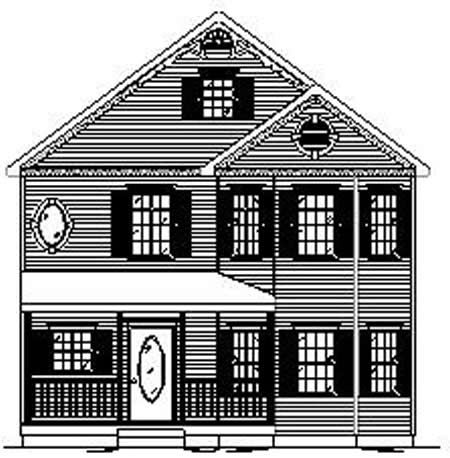 |
T183833-1 |
Living Space: 1838 sq. ft. |
Footprint: 27'6" X 36'0" |
Beds: 3 |
Baths: 3 |
| Laundry: 1 |
Garage: N/A sq. ft. |
|
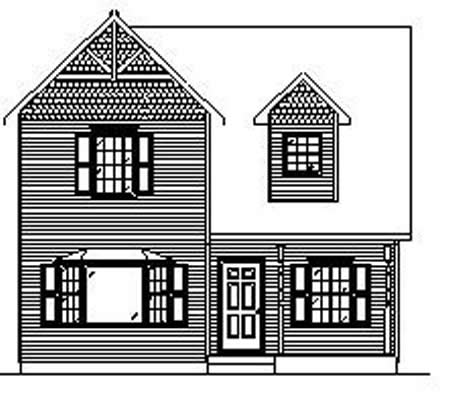 |
T185843-1* |
Living Space: 1858 sq. ft. |
Footprint: 27'6" X 40'0" |
Beds: 4 |
Baths: 3 |
| Laundry: 0 |
Garage: N/A sq. ft. |
|
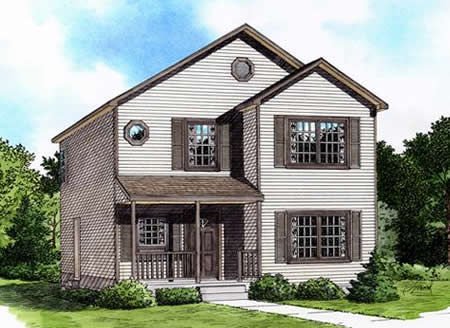 |
T187033-1 |
Living Space: 1870 sq. ft. |
Footprint: 27'6" X 36'0" |
Beds: 3 |
Baths: 3 |
| Laundry: 0 |
Garage: N/A sq. ft. |
|
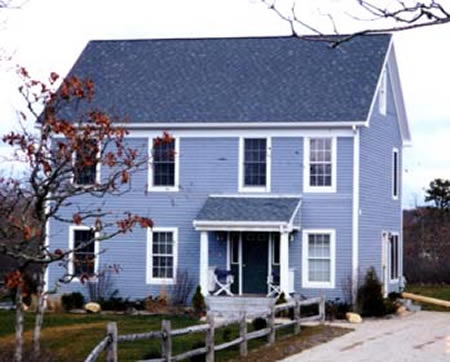 |
T187033-3 |
Living Space: 1870 sq. ft. |
Footprint: 27'6" X 34'0" |
Beds: 3 |
Baths: 3 |
| Laundry: 1 |
Garage: N/A sq. ft. |
|
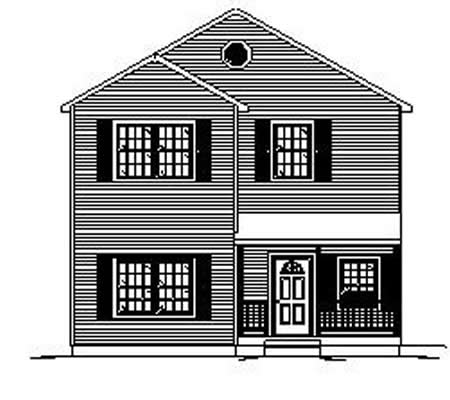 |
T187033-4 |
Living Space: 1870 sq. ft. |
Footprint: 27'6" X 36'0" |
Beds: 3 |
Baths: 3 |
| Laundry: 0 |
Garage: N/A sq. ft. |
|
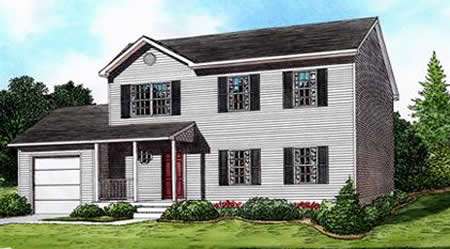 |
T187043-1 |
Living Space: 1870 sq. ft. |
Footprint: 27'6" X 34'0" |
Beds: 4 |
Baths: 3 |
| Laundry: 0 |
Garage: N/A sq. ft. |
|
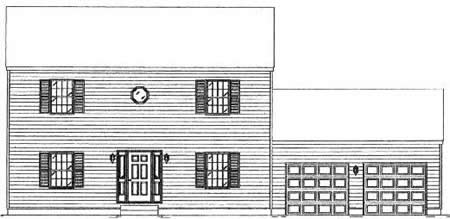 |
T187043-2G |
Living Space: 1870 sq. ft. |
Footprint: 27'6" X 34'0' |
Beds: 4 |
Baths: 3 |
| Laundry: 0 |
Garage: 528 sq. ft. |
|
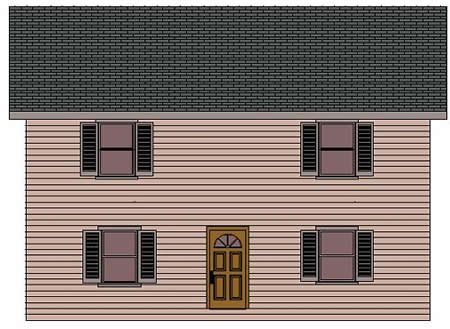 |
T187043-3 |
Living Space: 1870 sq. ft. |
Footprint: 27'6" X 34'0" |
Beds: 4 |
Baths: 3 |
| Laundry: 0 |
Garage: N/A sq. ft. |
|
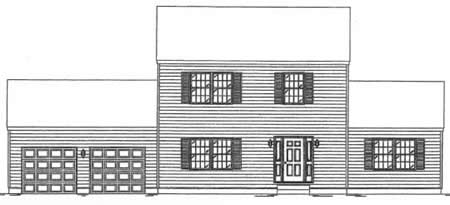 |
T190233-1G |
Living Space: 1902 sq. ft. |
Footprint: 23'6" X 44'0' |
Beds: 3 |
Baths: 3 |
| Laundry: 0 |
Garage: 517 sq. ft. |
|
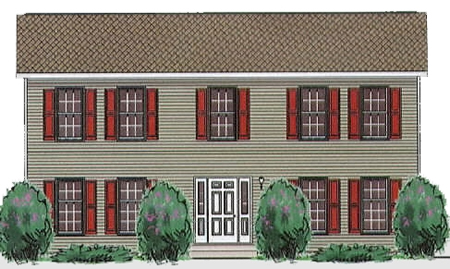 |
T192043-1* |
Living Space: 1920 sq. ft. |
Footprint: 24'0" X 40'0" |
Beds: 4 |
Baths: 3 |
| Laundry: 1 |
Garage: N/A sq. ft. |
|
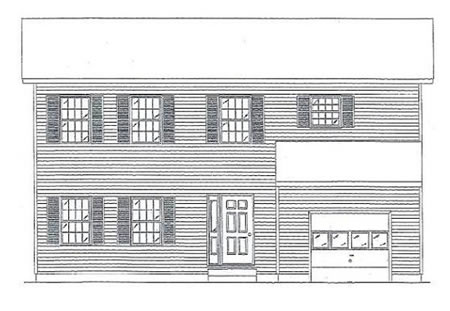 |
T193043-1G |
Living Space: 1930 sq. ft. |
Footprint: 36'0" X 36'0" |
Beds: 4 |
Baths: 3 |
| Laundry: 0 |
Garage: 254 sq. ft. |
|
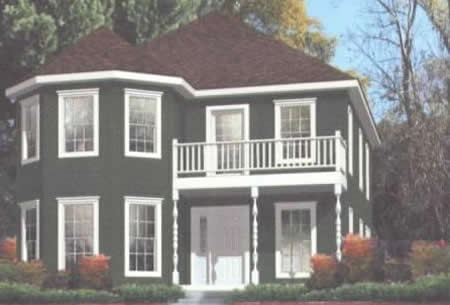 |
T195433-1* |
Living Space: 1954 sq. ft. |
Footprint: 27'6" X 40'0'" |
Beds: 3 |
Baths: 3 |
| Laundry: 1 |
Garage: N/A sq. ft. |
|
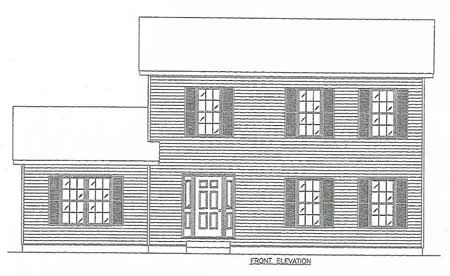 |
T197333-1 |
Living Space: 1973 sq. ft. |
Footprint: 31' 8" X 43' 9" |
Beds: 3 |
Baths: 3 |
| Laundry: 1 |
Garage: N/A sq. ft. |
|
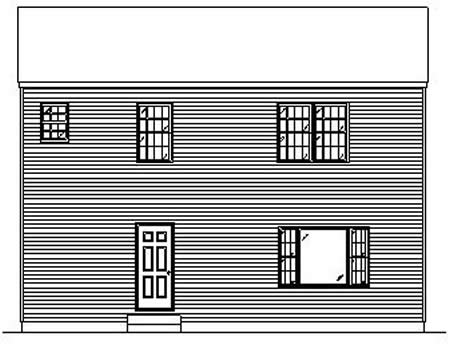 |
T198033-1 |
Living Space: 1980 sq. ft. |
Footprint: 27'6" X 36'0" |
Beds: 3 |
Baths: 3 |
| Laundry: 0 |
Garage: N/A sq. ft. |
|
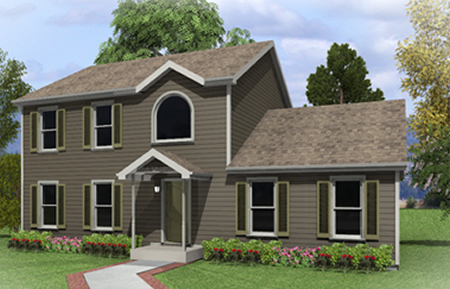 |
T198033-2* |
Living Space: 1980 sq. ft. |
Footprint: 27'6" X 36'0" |
Beds: 3 |
Baths: 3 |
| Laundry: 1 |
Garage: N/A sq. ft. |
|
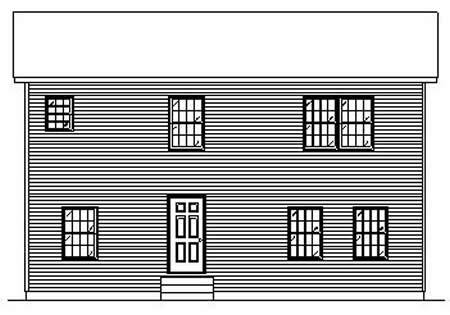 |
T198033-3 |
Living Space: 1980 sq. ft. |
Footprint: 27'6" X 36'0' |
Beds: 3 |
Baths: 3 |
| Laundry: 1 |
Garage: N/A sq. ft. |
|
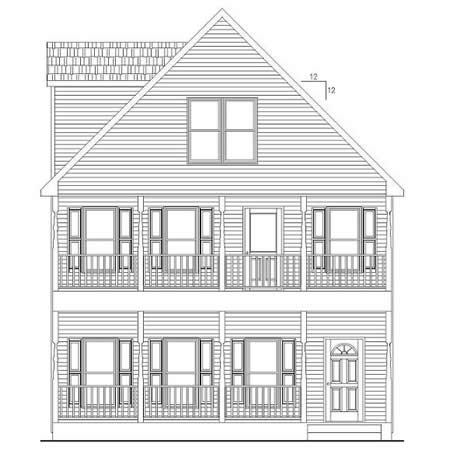 |
T198033-4 |
Living Space: 1980 sq. ft. |
Footprint: 27' 6' X 46' 0" |
Beds: 3 |
Baths: 3 |
| Laundry: 1 |
Garage: N/A sq. ft. |
|
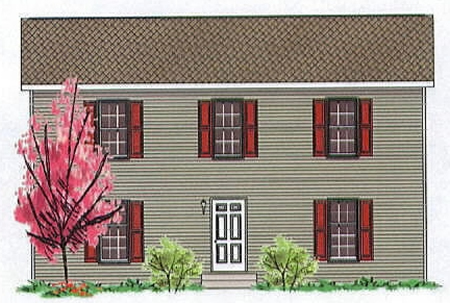 |
T198043-1 |
Living Space: 1980 sq. ft. |
Footprint: 27'6" X 36'0" |
Beds: 4 |
Baths: 3 |
| Laundry: 0 |
Garage: N/A sq. ft. |
|
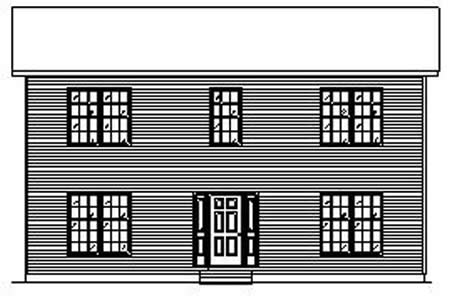 |
T198043-2 |
Living Space: 1980 sq. ft. |
Footprint: 27'6" X 36'0" |
Beds: 4 |
Baths: 3 |
| Laundry: 0 |
Garage: N/A sq. ft. |
|
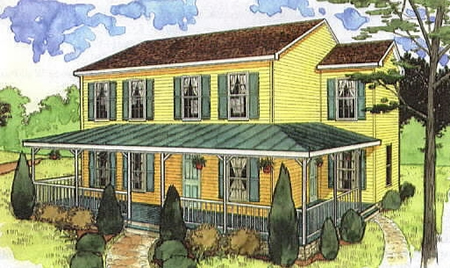 |
T198043-3 |
Living Space: 1980 sq. ft. |
Footprint: 27'6" X 44'5' |
Beds: 4 |
Baths: 3 |
| Laundry: 1 |
Garage: N/A sq. ft. |
|
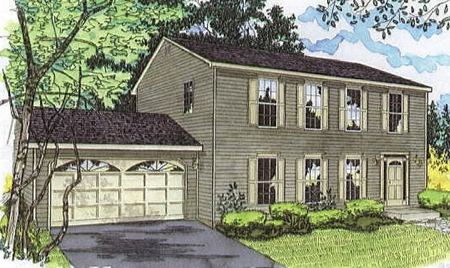 |
T203533-1 |
Living Space: 2035 sq. ft. |
Footprint: 27'6" X 37'0" |
Beds: 3 |
Baths: 3 |
| Laundry: 0 |
Garage: N/A sq. ft. |
|
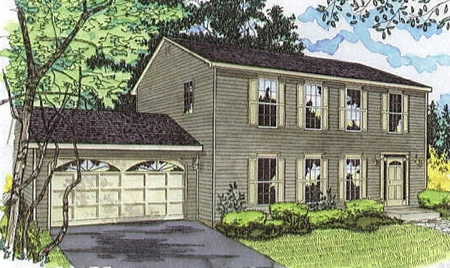 |
T203533-2G |
Living Space: 2035 sq. ft. |
Footprint: 27' 6" X 61' 0" |
Beds: 3 |
Baths: 3 |
| Laundry: 1 |
Garage: 576 sq. ft. |
|
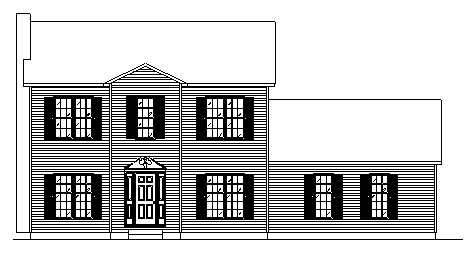 |
T204733-1G |
Living Space: 2047 sq. ft. |
Footprint: 42' 6" X 56' 0" |
Beds: 3 |
Baths: 3 |
| Laundry: 1 |
Garage: N/A sq. ft. |
|
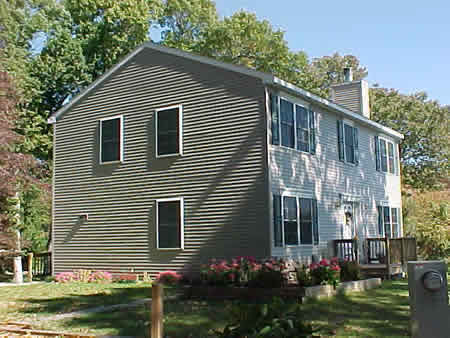 |
T209033-1 |
Living Space: 2090 sq. ft. |
Footprint: 27'6" X 38'0" |
Beds: 3 |
Baths: 3 |
| Laundry: 0 |
Garage: N/A sq. ft. |
|
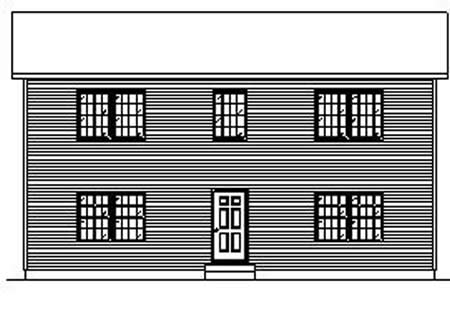 |
T209043-1 |
Living Space: 2090 sq. ft. |
Footprint: 27'5" X 32'0" |
Beds: 4 |
Baths: 3 |
| Laundry: 1 |
Garage: N/A sq. ft. |
|
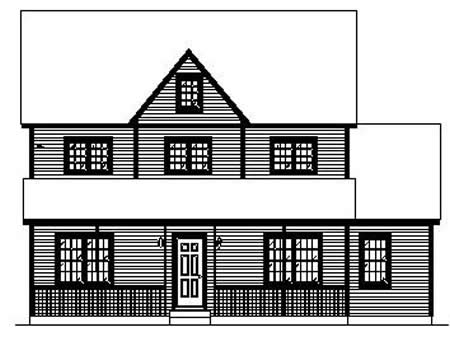 |
T210233-1 |
Living Space: 2102 sq. ft. |
Footprint: 27'6" X 40'0" |
Beds: 3 |
Baths: 3 |
| Laundry: 1 |
Garage: N/A sq. ft. |
|
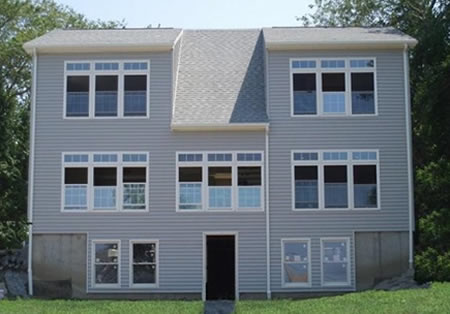 |
T214522-1* |
Living Space: 2145 sq. ft. |
Footprint: 27'6" X 39'0" |
Beds: 2 |
Baths: 2 |
| Laundry: 1 |
Garage: N/A sq. ft. |
|
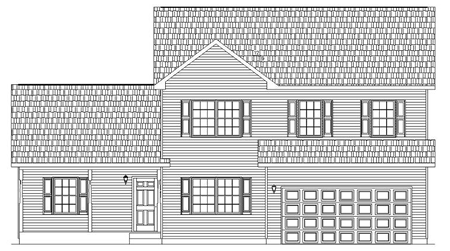 |
T214833-1G |
Living Space: 2148 sq. ft. |
Footprint: 37' 6" X 50' 0" |
Beds: 3 |
Baths: 3 |
| Laundry: 1 |
Garage: 519 sq. ft. |
|
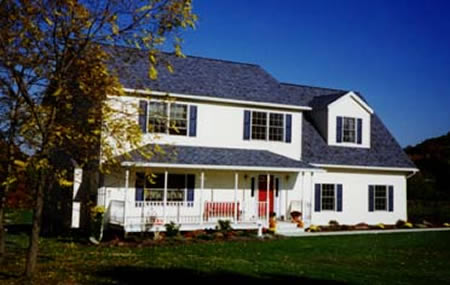 |
T215233-1G |
Living Space: 2152 sq. ft. |
Footprint: 27'6" X 56'0" |
Beds: 3 |
Baths: 3 |
| Laundry: 1 |
Garage: 588 sq. ft. |
|
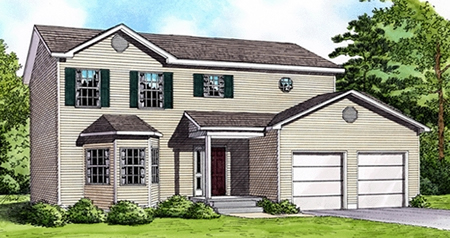 |
T215943-1G |
Living Space: 2159 sq. ft. |
Footprint: 36'0" X 48'0" |
Beds: 4 |
Baths: 3 |
| Laundry: 0 |
Garage: 553 sq. ft. |
|
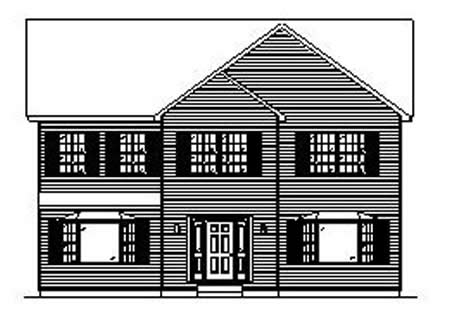 |
T217133-1 |
Living Space: 2171 sq. ft. |
Footprint: 30'6" X 38'0" |
Beds: 3 |
Baths: 3 |
| Laundry: 1 |
Garage: N/A sq. ft. |
|
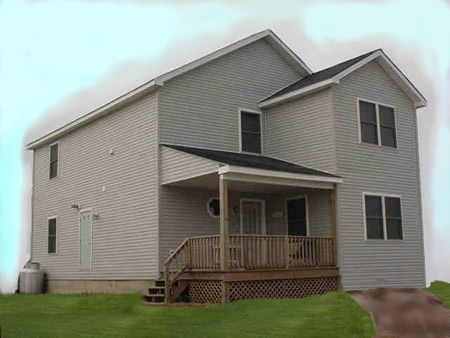 |
T217842-1 |
Living Space: 2178 sq. ft. |
Footprint: 27'6" X 44'0" |
Beds: 4 |
Baths: 2 |
| Laundry: 1 |
Garage: N/A sq. ft. |
|
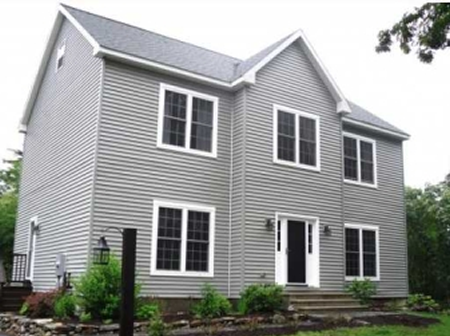 |
T218033-1 |
Living Space: 2180 sq. ft. |
Footprint: 27' 6" X 40' 0" |
Beds: 3 |
Baths: 3 |
| Laundry: 1 |
Garage: N/A sq. ft. |
|
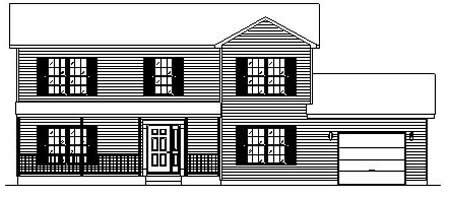 |
T219433-1G |
Living Space: 2194 sq. ft. |
Footprint: 27'6" X 54'6" |
Beds: 3 |
Baths: 3 |
| Laundry: 1 |
Garage: 245 sq. ft. |
|
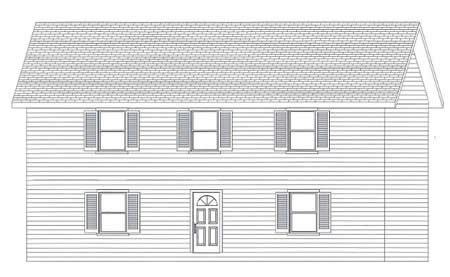 |
T220043-2 |
Living Space: 2200 sq. ft. |
Footprint: 27'6" X 40'0" |
Beds: 4 |
Baths: 3 |
| Laundry: 1 |
Garage: N/A sq. ft. |
|
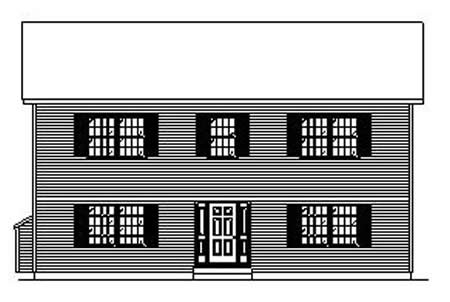 |
T220043-3 |
Living Space: 2200 sq. ft. |
Footprint: 27'6" X 40'0" |
Beds: 4 |
Baths: 3 |
| Laundry: 0 |
Garage: N/A sq. ft. |
|
 |
T220043-4 |
Living Space: 2200 sq. ft. |
Footprint: 27.5 X 40 |
Beds: 4 |
Baths: 3 |
| Laundry: 0 |
Garage: N/A sq. ft. |
|
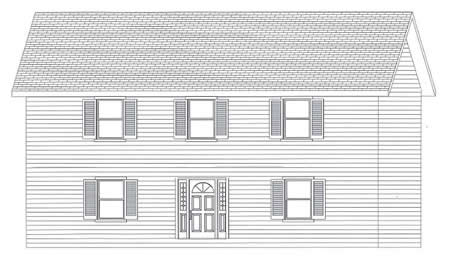 |
T220043-5 |
Living Space: 2200 sq. ft. |
Footprint: 27'6" X 40'0" |
Beds: 4 |
Baths: 3 |
| Laundry: 0 |
Garage: N/A sq. ft. |
|
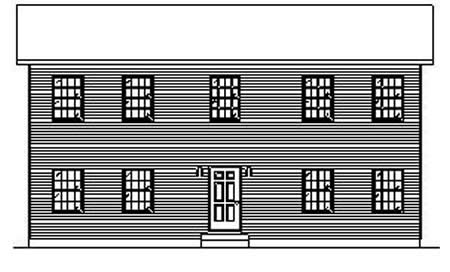 |
T220043-6 |
Living Space: 2200 sq. ft. |
Footprint: 27'6" X 40'0" |
Beds: 4 |
Baths: 3 |
| Laundry: 1 |
Garage: N/A sq. ft. |
|
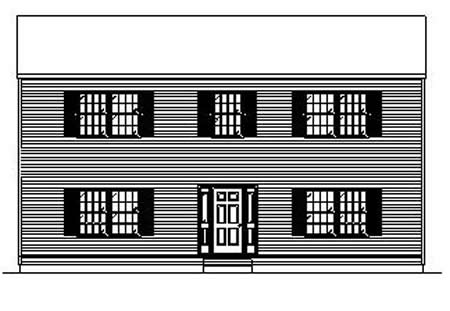 |
T220043-7 |
Living Space: 2200 sq. ft. |
Footprint: 27'6" X 40'0" |
Beds: 4 |
Baths: 3 |
| Laundry: 0 |
Garage: N/A sq. ft. |
|
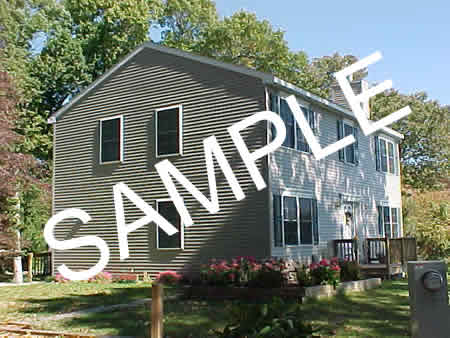 |
T220043-8 |
Living Space: 2200 sq. ft. |
Footprint: 27'6" X 40'0" |
Beds: 4 |
Baths: 3 |
| Laundry: 1 |
Garage: N/A sq. ft. |
|
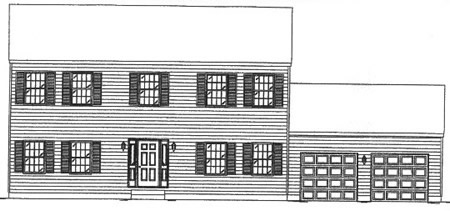 |
T220043-9G |
Living Space: 2200 sq. ft. |
Footprint: 27'6" X 40'0' |
Beds: 4 |
Baths: 3 |
| Laundry: 1 |
Garage: N/A sq. ft. |
|
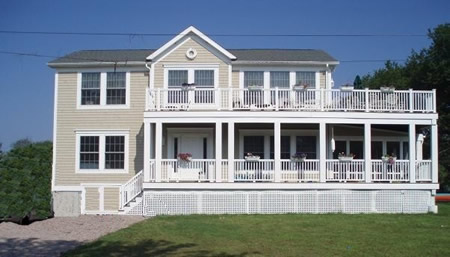 |
T220223-1 |
Living Space: 2202 sq. ft. |
Footprint: 27'6" X 42'0" |
Beds: 2 |
Baths: 3 |
| Laundry: 1 |
Garage: N/A sq. ft. |
|
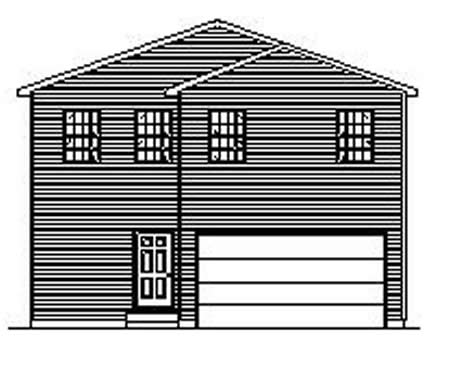 |
T220743-1G |
Living Space: 2207 sq. ft. |
Footprint: 31'5" X 44'0" |
Beds: 4 |
Baths: 3 |
| Laundry: 1 |
Garage: 364 sq. ft. |
|
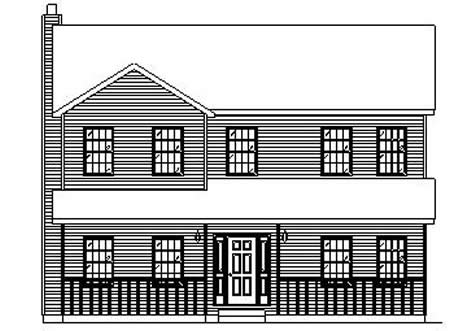 |
T222133-1 |
Living Space: 2221 sq. ft. |
Footprint: 34'0" X 38'0" |
Beds: 3 |
Baths: 3 |
| Laundry: 1 |
Garage: N/A sq. ft. |
|
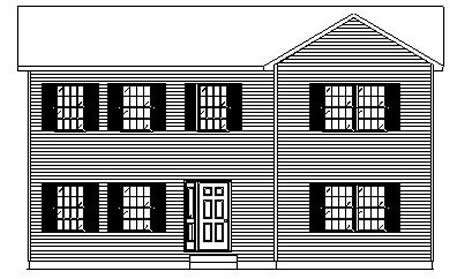 |
T222833-1 |
Living Space: 2228 sq. ft. |
Footprint: 27'6" X 40'0" |
Beds: 3 |
Baths: 3 |
| Laundry: 0 |
Garage: N/A sq. ft. |
|
 |
T224433-1 |
Living Space: 2244 sq. ft. |
Footprint: 31'2" X 40'0" |
Beds: 3 |
Baths: 3 |
| Laundry: 1 |
Garage: N/A sq. ft. |
|
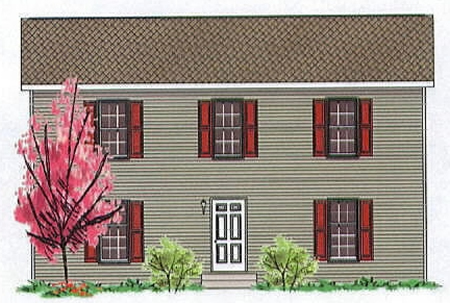 |
T224543-1 |
Living Space: 2245 sq. ft. |
Footprint: 31'5" X 36'0" |
Beds: 4 |
Baths: 3 |
| Laundry: 0 |
Garage: N/A sq. ft. |
|
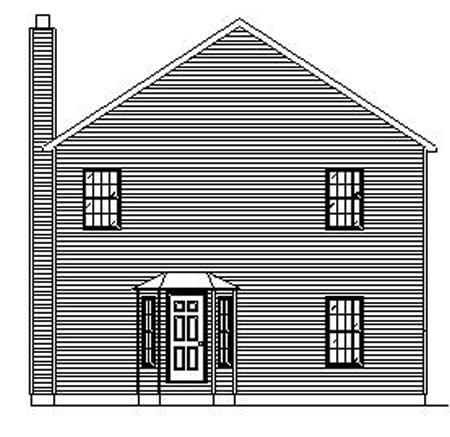 |
T230233-1 |
Living Space: 2302 sq. ft. |
Footprint: 31'5" X 36'0" |
Beds: 3 |
Baths: 3 |
| Laundry: 1 |
Garage: N/A sq. ft. |
|
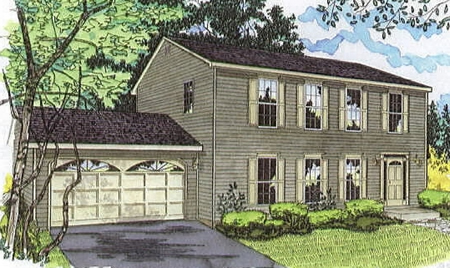 |
T230733-1 |
Living Space: 2307 sq. ft. |
Footprint: 31'5" X 37'0" |
Beds: 3 |
Baths: 3 |
| Laundry: 0 |
Garage: N/A sq. ft. |
|
 |
T230733-2G |
Living Space: 2307 sq. ft. |
Footprint: 31' 6" X 61' 0" |
Beds: 3 |
Baths: 3 |
| Laundry: 1 |
Garage: 576 sq. ft. |
|
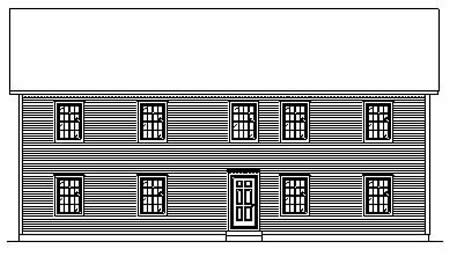 |
T231143-1G |
Living Space: 2311 sq. ft. |
Footprint: 27'6" X 54'0" |
Beds: 4 |
Baths: 3 |
| Laundry: 0 |
Garage: 646 sq. ft. |
|
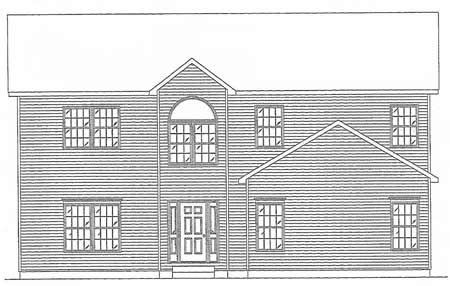 |
T232743-1G |
Living Space: 2327 sq. ft. |
Footprint: 38' 0" X 46' 0' |
Beds: 4 |
Baths: 3 |
| Laundry: 0 |
Garage: 464 sq. ft. |
|
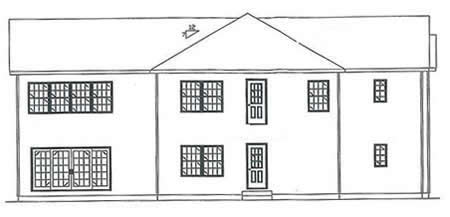 |
T234033-1 |
Living Space: 2430 sq. ft. |
Footprint: 26'3" X 62'0" |
Beds: 3 |
Baths: 3 |
| Laundry: 1 |
Garage: N/A sq. ft. |
|
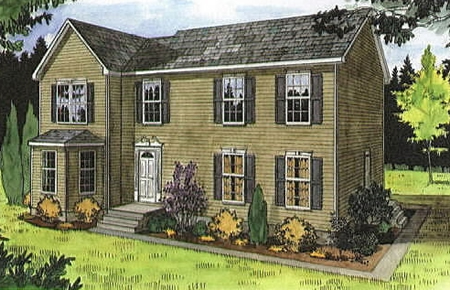 |
T234233-1* |
Living Space: 2342 sq. ft. |
Footprint: 40'0" X 42'0" |
Beds: 3 |
Baths: 3 |
| Laundry: 1 |
Garage: N/A sq. ft. |
|
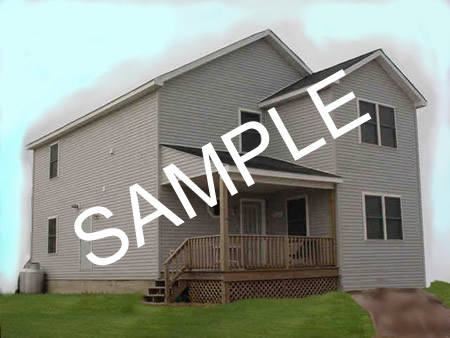 |
T236443-1 |
Living Space: 2364 sq. ft. |
Footprint: 27' 6" X 42' 0"/ 44' 0' |
Beds: 4 |
Baths: 3 |
| Laundry: 1 |
Garage: N/A sq. ft. |
|
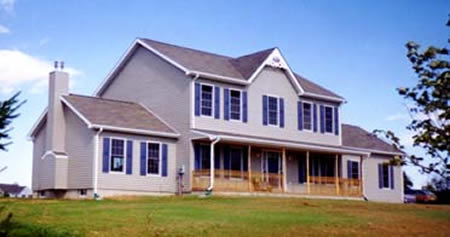 |
T240543-1G |
Living Space: 2405 sq. ft. |
Footprint: 27'6" X 77'5"/38'0" |
Beds: 4 |
Baths: 3 |
| Laundry: 1 |
Garage: 576 sq. ft. |
|
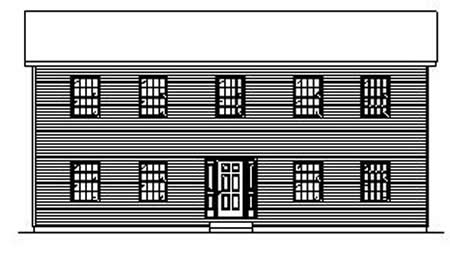 |
T242033-1 |
Living Space: 2420 sq. ft. |
Footprint: 27'6" X 44'0" |
Beds: 3 |
Baths: 3 |
| Laundry: 0 |
Garage: N/A sq. ft. |
|
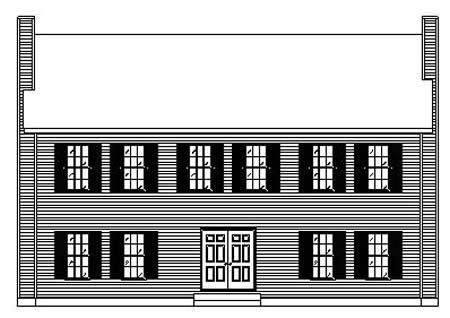 |
T242033-3 |
Living Space: 2420 sq. ft. |
Footprint: 27'6" X 44'0" |
Beds: 3 |
Baths: 3 |
| Laundry: 0 |
Garage: N/A sq. ft. |
|
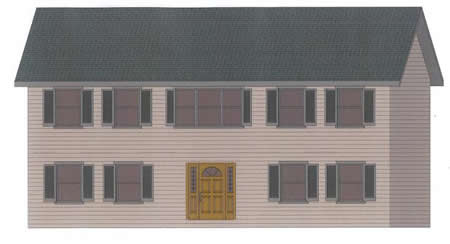 |
T242033-4 |
Living Space: 2420 sq. ft. |
Footprint: 27'6" X 44'0" |
Beds: 3 |
Baths: 3 |
| Laundry: 1 |
Garage: N/A sq. ft. |
|
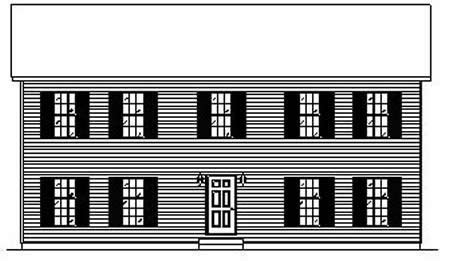 |
T242043-1 |
Living Space: 2420 sq. ft. |
Footprint: 27'6" X 44'0" |
Beds: 4 |
Baths: 3 |
| Laundry: 1 |
Garage: N/A sq. ft. |
|
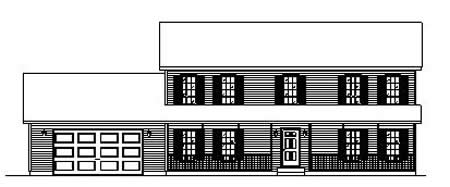 |
T242043-2G |
Living Space: 2420 sq. ft. |
Footprint: |
Beds: 4 |
Baths: 3 |
| Laundry: 0 |
Garage: 576 sq. ft. |
|
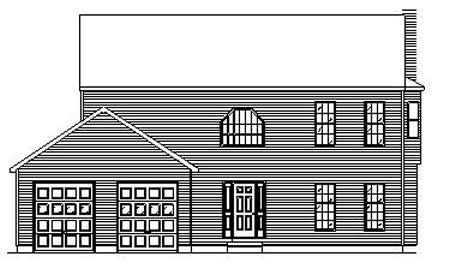 |
T242043-3G |
Living Space: 2420 sq. ft. |
Footprint: 51'6" X 52'0" |
Beds: 4 |
Baths: 3 |
| Laundry: 0 |
Garage: 576 sq. ft. |
|
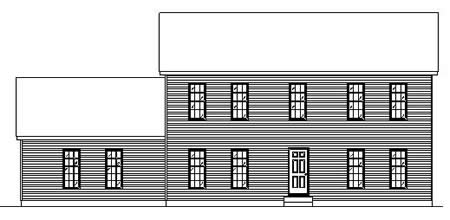 |
T242043-4G |
Living Space: 2420 sq. ft. |
Footprint: 27'6" X 68'0" |
Beds: 4 |
Baths: 3 |
| Laundry: 1 |
Garage: 576 sq. ft. |
|
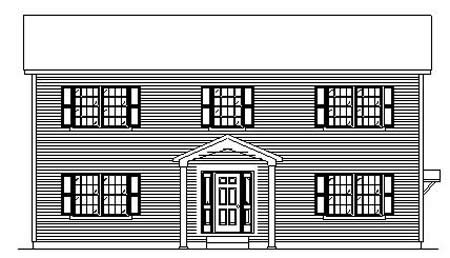 |
T242043-5 |
Living Space: 2420 sq. ft. |
Footprint: 27'6" X 44'0" |
Beds: 4 |
Baths: 3 |
| Laundry: 1 |
Garage: N/A sq. ft. |
|
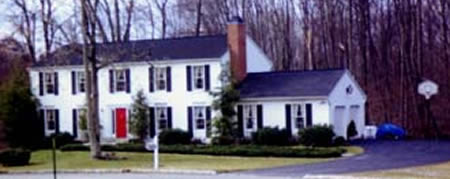 |
T242043-6G* |
Living Space: 2420 sq. ft. |
Footprint: 27'6" X 44'0" |
Beds: 4 |
Baths: 3 |
| Laundry: 0 |
Garage: 576 sq. ft. |
|
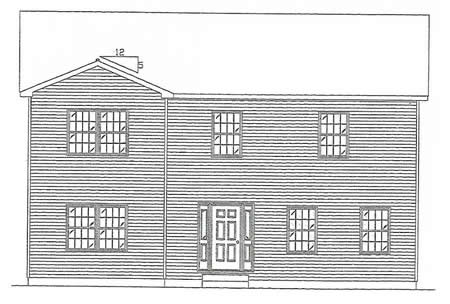 |
T245033-1 |
Living Space: 2450 sq. ft. |
Footprint: 29' 6" X 40' 0' |
Beds: 3 |
Baths: 3 |
| Laundry: 0 |
Garage: N/A sq. ft. |
|
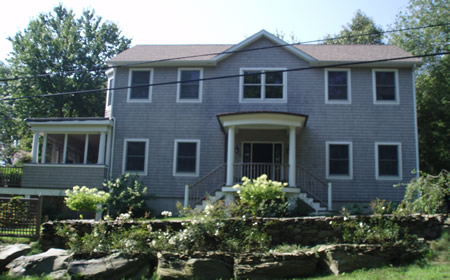 |
T245433-1 |
Living Space: 2454 sq. ft. |
Footprint: 27'6" X 47'0" |
Beds: 3 |
Baths: 3 |
| Laundry: 1 |
Garage: N/A sq. ft. |
|
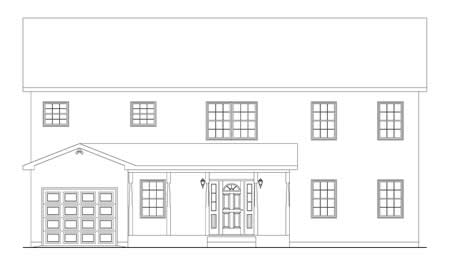 |
T247543-2G |
Living Space: 2475 sq. ft. |
Footprint: 36' 0' X 48' 0" |
Beds: 4 |
Baths: 3 |
| Laundry: 1 |
Garage: 266 sq. ft. |
|
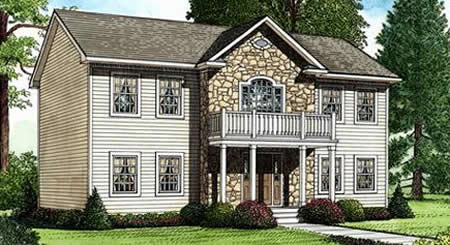 |
T247633-1 |
Living Space: 2476 sq. ft. |
Footprint: 27'6" X 44'0" |
Beds: 3 |
Baths: 3 |
| Laundry: 1 |
Garage: N/A sq. ft. |
|
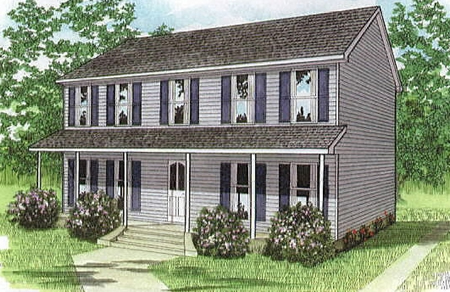 |
T249343-1 |
Living Space: 2496 sq. ft. |
Footprint: 31' 5" X 40' 0" |
Beds: 4 |
Baths: 3 |
| Laundry: 1 |
Garage: N/A sq. ft. |
|
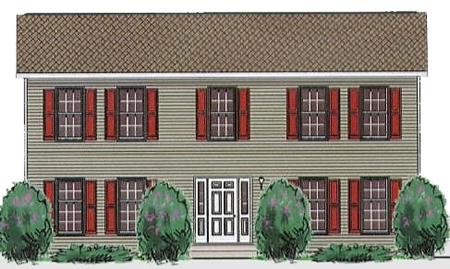 |
T249443-1* |
Living Space: 2494 sq. ft. |
Footprint: 31'2" X 40'0" |
Beds: 4 |
Baths: 3 |
| Laundry: 1 |
Garage: N/A sq. ft. |
|
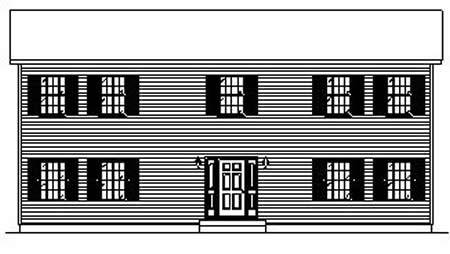 |
T253043-1 |
Living Space: 2530 sq. ft. |
Footprint: 27'6" X 46'0" |
Beds: 4 |
Baths: 3 |
| Laundry: 1 |
Garage: N/A sq. ft. |
|
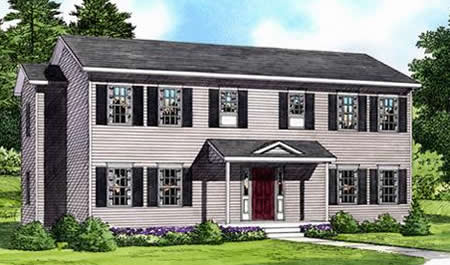 |
T253043-2 |
Living Space: 2530 sq. ft. |
Footprint: 27'6 X 46'0" |
Beds: 4 |
Baths: 3 |
| Laundry: 0 |
Garage: N/A sq. ft. |
|
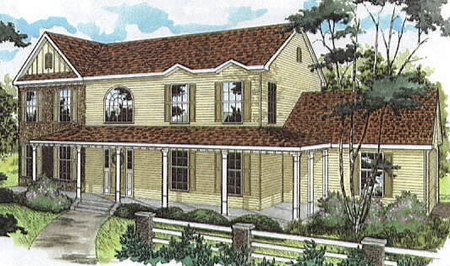 |
T254043-1 |
Living Space: 2540 sq. ft. |
Footprint: 26'3" X 48'0" |
Beds: 4 |
Baths: 3 |
| Laundry: 1 |
Garage: N/A sq. ft. |
|
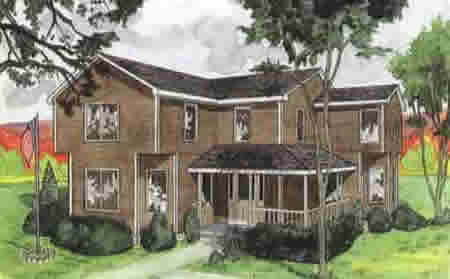 |
T255743-1 |
Living Space: 2557 sq. ft. |
Footprint: 41'3" X 42'0" |
Beds: 4 |
Baths: 3 |
| Laundry: 1 |
Garage: N/A sq. ft. |
|
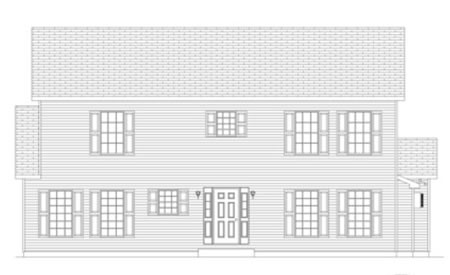 |
T258533-1 |
Living Space: 2585 sq. ft. |
Footprint: 27'6" X 50'0" |
Beds: 3 |
Baths: 3 |
| Laundry: 1 |
Garage: N/A sq. ft. |
|
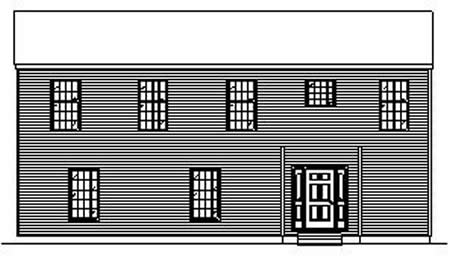 |
T259633-1 |
Living Space: 2596 sq. ft. |
Footprint: 31'5" X 44'0" |
Beds: 3 |
Baths: 3 |
| Laundry: 1 |
Garage: N/A sq. ft. |
|
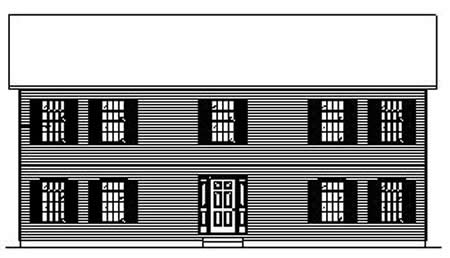 |
T264033-1 |
Living Space: 2640 sq. ft. |
Footprint: 27'6" X 48'0" |
Beds: 3 |
Baths: 3 |
| Laundry: 0 |
Garage: N/A sq. ft. |
|
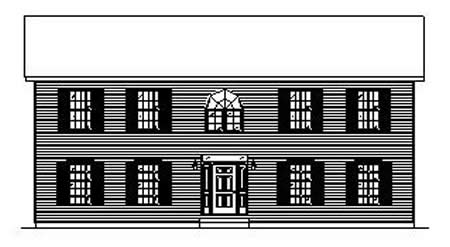 |
T264043-1 |
Living Space: 2640 sq. ft. |
Footprint: 27'6" X 48'0" |
Beds: 4 |
Baths: 3 |
| Laundry: 1 |
Garage: N/A sq. ft. |
|
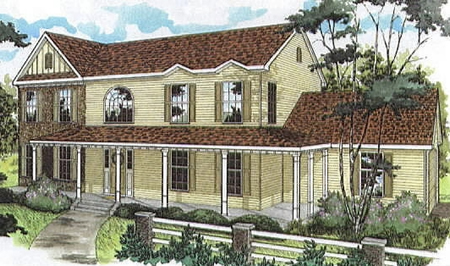 |
T264043-3* |
Living Space: 2640 sq. ft. |
Footprint: 27'6" X 48'0" |
Beds: 4 |
Baths: 3 |
| Laundry: 1 |
Garage: N/A sq. ft. |
|
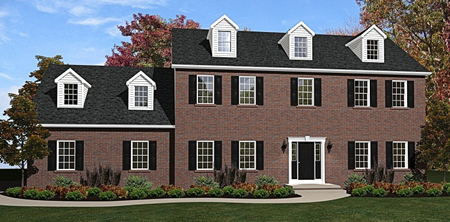 |
T264043-4 |
Living Space: 2640 sq. ft. |
Footprint: 27'6" X 48'0" |
Beds: 4 |
Baths: 3 |
| Laundry: 1 |
Garage: N/A sq. ft. |
|
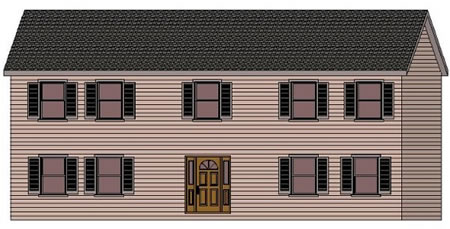 |
T264043-5 |
Living Space: 2640 sq. ft. |
Footprint: 27'6" X 48'0" |
Beds: 4 |
Baths: 3 |
| Laundry: 1 |
Garage: N/A sq. ft. |
|
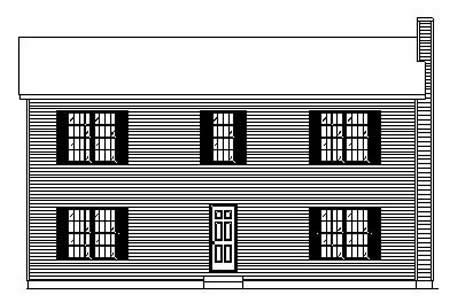 |
T264043-6 |
Living Space: 2640 sq. ft. |
Footprint: 27'6" X 48'0" |
Beds: 4 |
Baths: 3 |
| Laundry: 0 |
Garage: N/A sq. ft. |
|
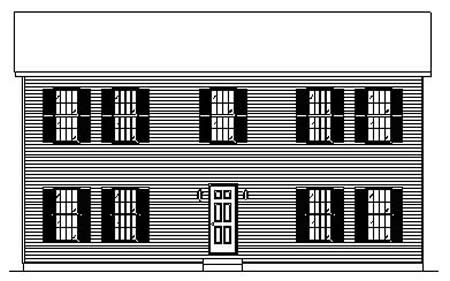 |
T264043-7 |
Living Space: 2640 sq. ft. |
Footprint: 27'6" X 48'0" |
Beds: 4 |
Baths: 3 |
| Laundry: 1 |
Garage: N/A sq. ft. |
|
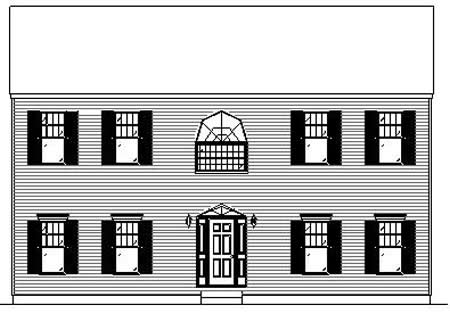 |
T264043-8* |
Living Space: 2640 sq. ft. |
Footprint: 27'6" X 48'0" |
Beds: 4 |
Baths: 3 |
| Laundry: 1 |
Garage: N/A sq. ft. |
|
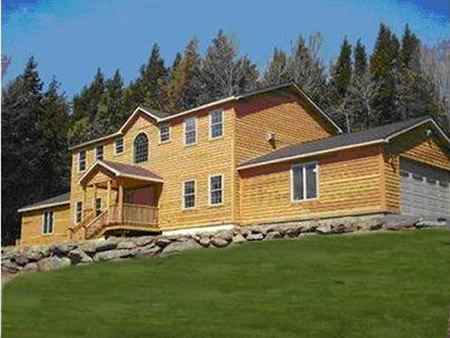 |
T264044-1 |
Living Space: 2640 sq. ft. |
Footprint: 27' 6" X 48' 0" |
Beds: 4 |
Baths: 4 |
| Laundry: 0 |
Garage: N/A sq. ft. |
|
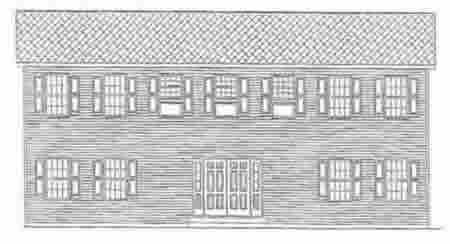 |
T264074-1 |
Living Space: 2640 sq. ft. |
Footprint: 27'6" X 48'0"\ |
Beds: 7 |
Baths: 4 |
| Laundry: 1 |
Garage: N/A sq. ft. |
|
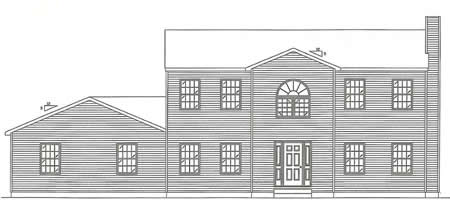 |
T264454-1GI |
Living Space: 2644 sq. ft. |
Footprint: 48' 0" X 64' 1' |
Beds: 5 |
Baths: 4 |
| Laundry: 2 |
Garage: 588 sq. ft. |
|
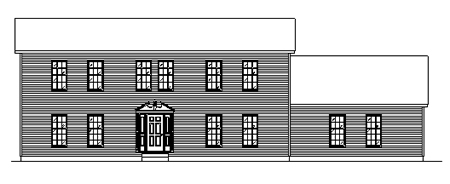 |
T266553-1G |
Living Space: 2665 sq. ft. |
Footprint: 30'0" X 72'0" |
Beds: 5 |
Baths: 3 |
| Laundry: 1 |
Garage: 576 sq. ft. |
|
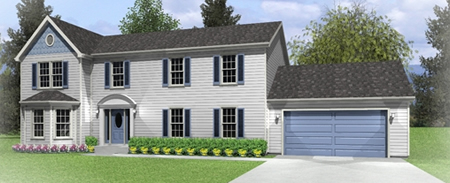 |
T268233-1 |
Living Space: 2682 sq. ft. |
Footprint: 40'0" X 44'0" |
Beds: 3 |
Baths: 3 |
| Laundry: 1 |
Garage: N/A sq. ft. |
|
 |
T268643-1 |
Living Space: 2686 sq. ft. |
Footprint: 32'0" X 48'0" |
Beds: 4 |
Baths: 3 |
| Laundry: 0 |
Garage: N/A sq. ft. |
|
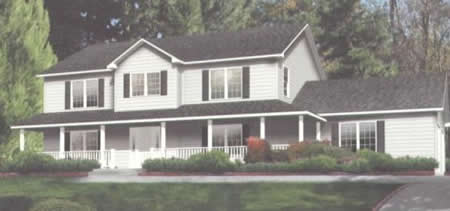 |
T268843-1 |
Living Space: 2688 sq. ft. |
Footprint: 29'6" X 48'0" |
Beds: 4 |
Baths: 3 |
| Laundry: 1 |
Garage: N/A sq. ft. |
|
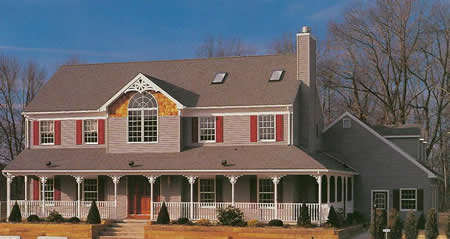 |
T271243-1 |
Living Space: 2712 sq. ft. |
Footprint: 27'6" X 52'0" |
Beds: 4 |
Baths: 3 |
| Laundry: 1 |
Garage: N/A sq. ft. |
|
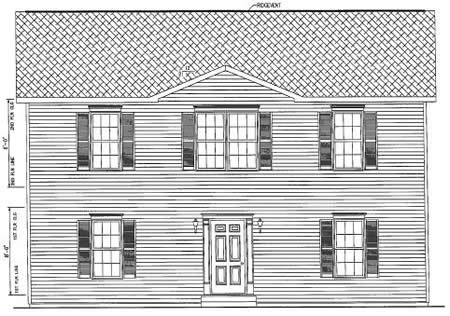 |
T273643-1 |
Living Space: 2736 sq. ft. |
Footprint: 36'0" X 38'0" |
Beds: 4 |
Baths: 3 |
| Laundry: 1 |
Garage: N/A sq. ft. |
|
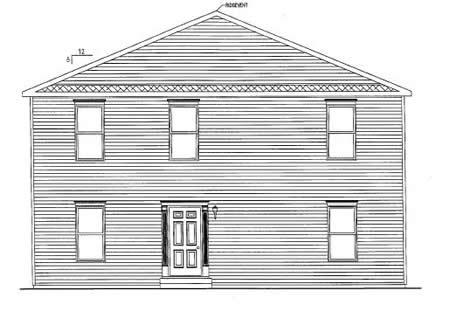 |
T273643-2 |
Living Space: 2736 sq. ft. |
Footprint: 36'0" X 38'0" |
Beds: 4 |
Baths: 3 |
| Laundry: 1 |
Garage: N/A sq. ft. |
|
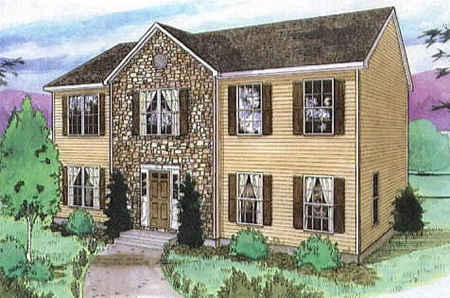 |
T274333-1* |
Living Space: 2743 sq. ft. |
Footprint: 31'5" X 44'0" |
Beds: 3 |
Baths: 3 |
| Laundry: 1 |
Garage: N/A sq. ft. |
|
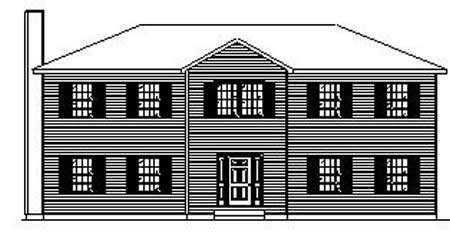 |
T281243-1 |
Living Space: 2812 sq. ft. |
Footprint: 27'6" X 50'0" |
Beds: 4 |
Baths: 3 |
| Laundry: 1 |
Garage: N/A sq. ft. |
|
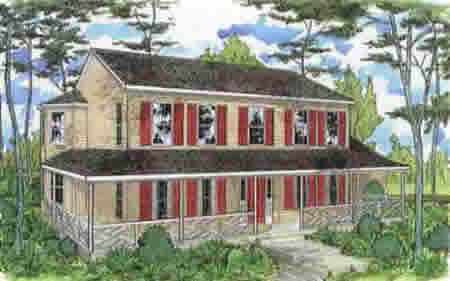 |
T283643-1 |
Living Space: 2836 sq. ft. |
Footprint: 43' 9" x 42 ' |
Beds: 4 |
Baths: 3 |
| Laundry: 1 |
Garage: N/A sq. ft. |
|
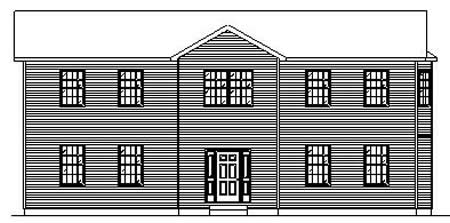 |
T285243-1 |
Living Space: 2852 sq. ft. |
Footprint: 31'6"' X 50'0" |
Beds: 4 |
Baths: 3 |
| Laundry: 0 |
Garage: N/A sq. ft. |
|
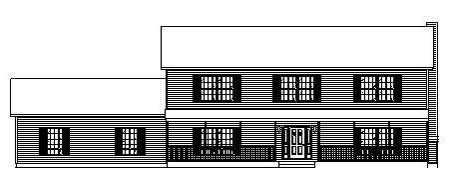 |
T286043-1G |
Living Space: 2860 sq. ft. |
Footprint: 27'6" X 82'0" |
Beds: 4 |
Baths: 3 |
| Laundry: 1 |
Garage: 720 sq. ft. |
|
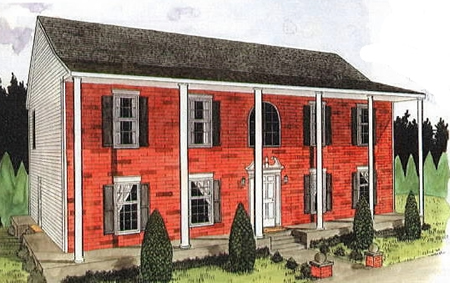 |
T286043-2 |
Living Space: 2860 sq. ft. |
Footprint: 27'6" X 52'0" |
Beds: 4 |
Baths: 3 |
| Laundry: 1 |
Garage: N/A sq. ft. |
|
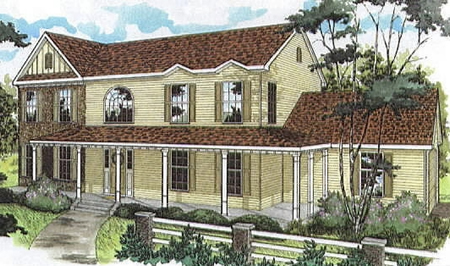 |
T299243-1 |
Living Space: 2992 sq. ft. |
Footprint: 34'5" X 48'0" |
Beds: 4 |
Baths: 3 |
| Laundry: 1 |
Garage: N/A sq. ft. |
|
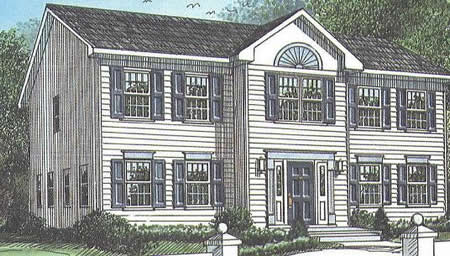 |
T300853-1 |
Living Space: 3008 sq. ft. |
Footprint: 36'0" X 41'3" |
Beds: 5 |
Baths: 3 |
| Laundry: 1 |
Garage: N/A sq. ft. |
|
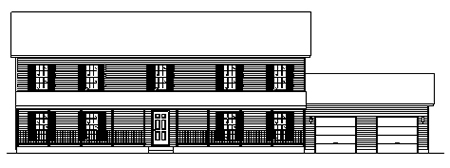 |
T308043-1G |
Living Space: 3080 sq. ft. |
Footprint: 27'6" X 80'0" |
Beds: 4 |
Baths: 3 |
| Laundry: 0 |
Garage: 576 sq. ft. |
|
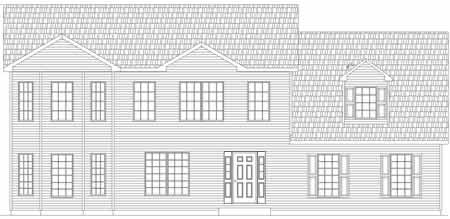 |
T313543-1 |
Living Space: 3135 sq. ft. |
Footprint: 46'0" x 76'9" |
Beds: 4 |
Baths: 3 |
| Laundry: 1 |
Garage: N/A sq. ft. |
|
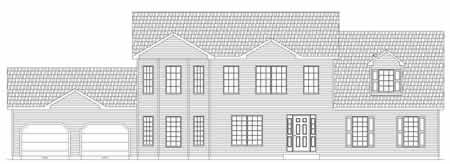 |
T313543-2G |
Living Space: 3135 sq. ft. |
Footprint: 46' 0" X 81' 8" |
Beds: 4 |
Baths: 3 |
| Laundry: 1 |
Garage: 576 sq. ft. |
|
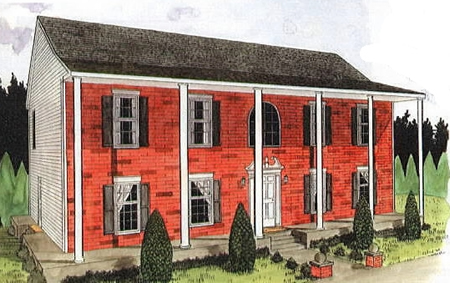 |
T324143-1* |
Living Space: 3241 sq. ft. |
Footprint: 31'2" X 52'0" |
Beds: 4 |
Baths: 3 |
| Laundry: 1 |
Garage: N/A sq. ft. |
|
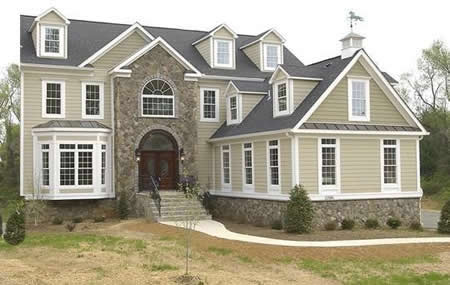 |
T343243-1G |
Living Space: 3432 sq. ft. |
Footprint: 48'5" X 58'0" |
Beds: 4 |
Baths: 3 |
| Laundry: 1 |
Garage: 606 sq. ft. |
|
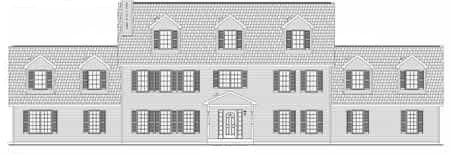 |
T345254-1G (In Law) |
Living Space: 3452 sq. ft. |
Footprint: 27' 6" X 102'2" w/Gar |
Beds: 5 |
Baths: 4 |
| Laundry: 1 |
Garage: 676 sq. ft. |
|
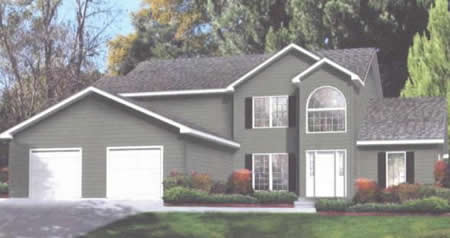 |
T348543-1G |
Living Space: 3485 sq. ft. |
Footprint: 52'3" X 63'0" |
Beds: 4 |
Baths: 3 |
| Laundry: 1 |
Garage: 572 sq. ft. |
|
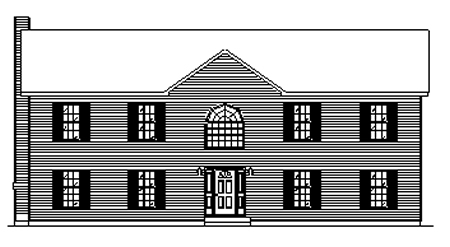 |
T352843-1 |
Living Space: 3528 sq. ft. |
Footprint: 31'2" X 56'0" |
Beds: 4 |
Baths: 3 |
| Laundry: 1 |
Garage: N/A sq. ft. |
|
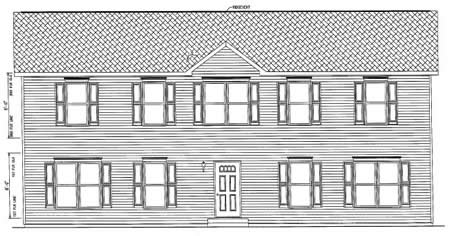 |
T360043-1 |
Living Space: 3600 sq. ft. |
Footprint: 36'0" X 50'0" |
Beds: 4 |
Baths: 3 |
| Laundry: 1 |
Garage: N/A sq. ft. |
|
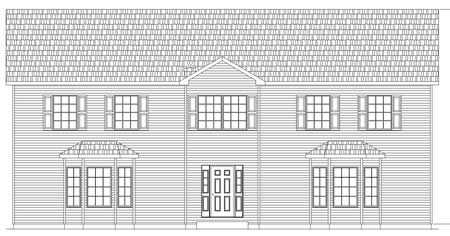 |
T361243-1 |
Living Space: 3612 sq. ft. |
Footprint: 34' 0" X 56' 0" |
Beds: 4 |
Baths: 3 |
| Laundry: 1 |
Garage: N/A sq. ft. |
|
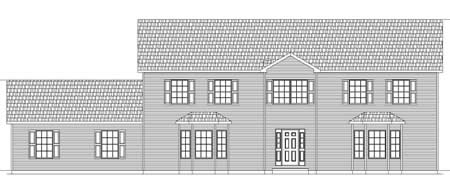 |
T361243-2G |
Living Space: 3612 sq. ft. |
Footprint: 34' 0" X 81' 1" |
Beds: 4 |
Baths: 3 |
| Laundry: 1 |
Garage: 625 sq. ft. |
|
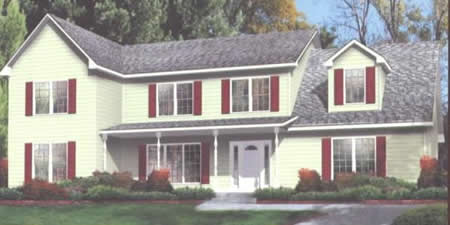 |
T368743-1 |
Living Space: 3687 sq. ft. |
Footprint: 45'0" X 53'8" |
Beds: 4 |
Baths: 3 |
| Laundry: 1 |
Garage: N/A sq. ft. |
|
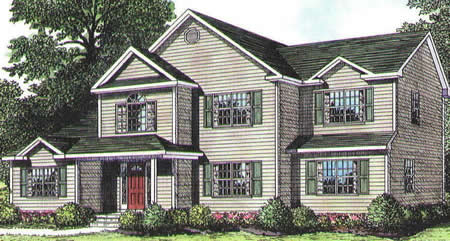 |
T375554-1 |
Living Space: 3755 sq. ft. |
Footprint: |
Beds: 5 |
Baths: 4 |
| Laundry: 0 |
Garage: N/A sq. ft. |
|
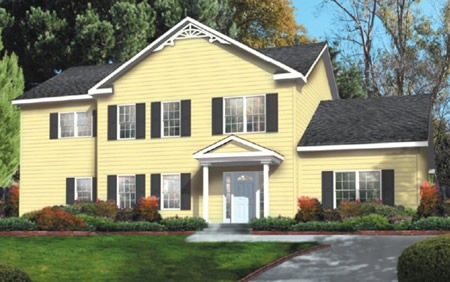 |
T376344-1 |
Living Space: 3763 sq. ft. |
Footprint: 41'5" X 58'0" |
Beds: 4 |
Baths: 4 |
| Laundry: 1 |
Garage: N/A sq. ft. |
|
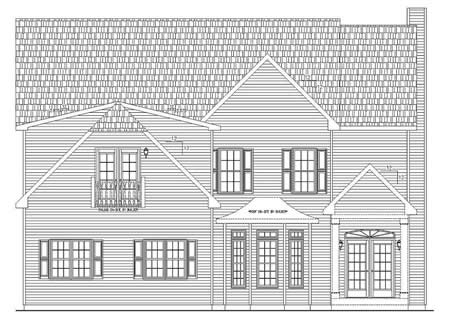 |
T389433-1g |
Living Space: 3894 sq. ft. |
Footprint: 71' 0" X 45' 0" |
Beds: 3 |
Baths: 3 |
| Laundry: 1 |
Garage: 618 sq. ft. |
|
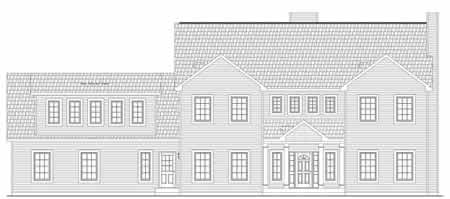 |
T428846-1G |
Living Space: N/A sq. ft. |
Footprint: 50' 0" 79' 4" |
Beds: 4 |
Baths: 6 |
| Laundry: 1 |
Garage: N/A sq. ft. |
|
 |
T459444-1G* |
Living Space: 4594 sq. ft. |
Footprint: 27'6" X 70'0" |
Beds: 4 |
Baths: 4 |
| Laundry: 1 |
Garage: 840 sq. ft. |
|
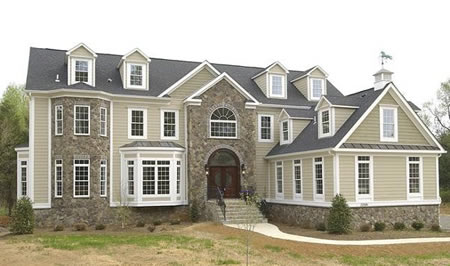 |
T508345-1G |
Living Space: 5083 sq. ft. |
Footprint: 73'3" X 70'0" |
Beds: 4 |
Baths: 5 |
| Laundry: 1 |
Garage: 801 sq. ft. |
|
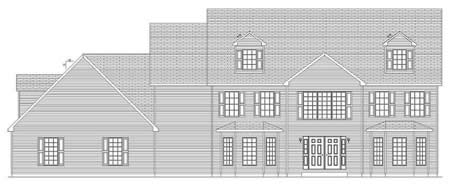 |
T537345-1G |
Living Space: 5373 sq. ft. |
Footprint: 61' 0" X 89' 3" |
Beds: 4 |
Baths: 5 |
| Laundry: 1 |
Garage: 1080 sq. ft. |
|
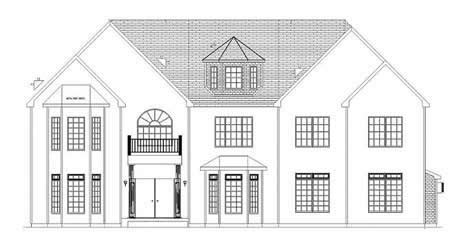 |
T671945-1G |
Living Space: 6719 sq. ft. |
Footprint: 62'0" X 69'3" |
Beds: 4 |
Baths: 5 |
| Laundry: 1 |
Garage: 970 sq. ft. |
|
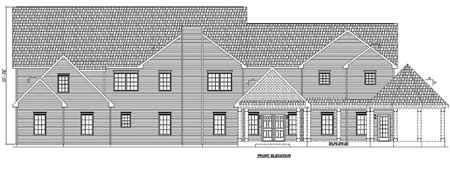 |
T676857-1G |
Living Space: N/A sq. ft. |
Footprint: 85' 7" X 96' 7" |
Beds: 5 |
Baths: 7 |
| Laundry: 1 |
Garage: N/A sq. ft. |
|
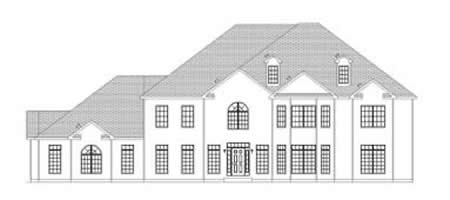 |
T788645-1 |
Living Space: 7886 sq. ft. |
Footprint: 80' 4 1/2" X 94' 8" |
Beds: 4 |
Baths: 5 |
| Laundry: 2 |
Garage: N/A sq. ft. |
|

