 |
M156042-1 |
Living Space: 1560 sq. ft. |
Footprint: 26' 0" X 60' 0" |
Beds: 4 |
Baths: 2 |
| Laundry: 0 |
Garage: N/A sq. ft. |
|
 |
M165042-1 |
Living Space: 825/ UNIT sq. ft. |
Footprint: 26'0" X 60'0" |
Beds: 4 |
Baths: 2 |
| Laundry: 0 |
Garage: N/A sq. ft. |
|
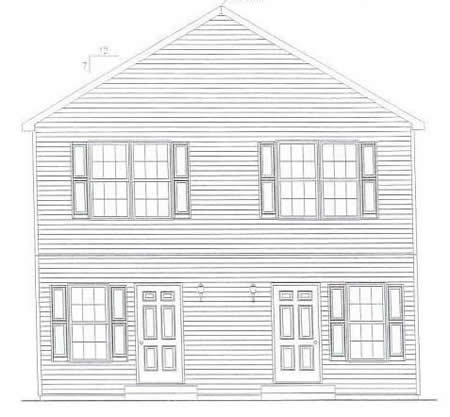 |
M218455-1 |
Living Space: 1092/UNIT sq. ft. |
Footprint: 26'0" X 42'0" |
Beds: 5 |
Baths: 5 |
| Laundry: 0 |
Garage: N/A sq. ft. |
|
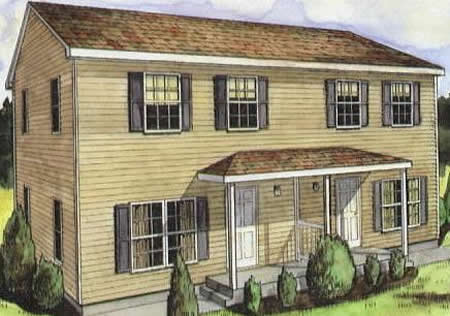 |
M220044-1 |
Living Space: 1100/UNIT sq. ft. |
Footprint: 27'6" X 40'0" |
Beds: 4 |
Baths: 4 |
| Laundry: 0 |
Garage: N/A sq. ft. |
|
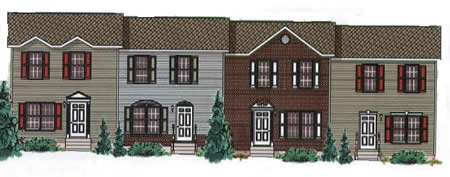 |
M231044-1 |
Living Space: 1155/UNIT sq. ft. |
Footprint: 27'6" X 42'0" |
Beds: 4 |
Baths: 4 |
| Laundry: 0 |
Garage: N/A sq. ft. |
|
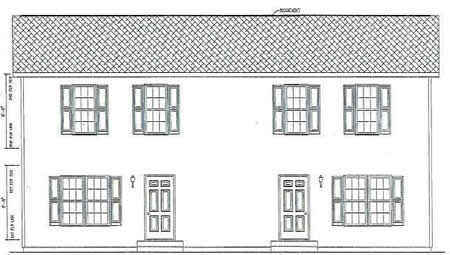 |
M242044-1 |
Living Space: 1210/UNIT sq. ft. |
Footprint: 27'6" X 44'0" |
Beds: 4 |
Baths: 4 |
| Laundry: 0 |
Garage: N/A sq. ft. |
|
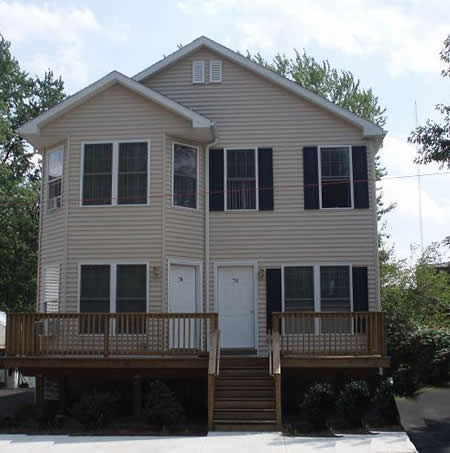 |
M265064-1 |
Living Space: 1325/UNIT sq. ft. |
Footprint: 27'6" X 50'0" |
Beds: 6 |
Baths: 4 |
| Laundry: 2 |
Garage: N/A sq. ft. |
|
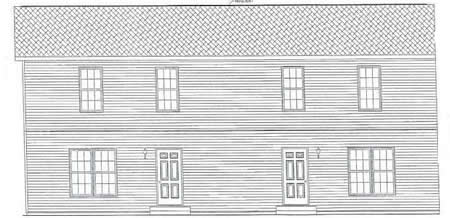 |
M267564-1 |
Living Space: 1337/UNIT sq. ft. |
Footprint: 26'0" X 50'0" |
Beds: 6 |
Baths: 4 |
| Laundry: 0 |
Garage: N/A sq. ft. |
|
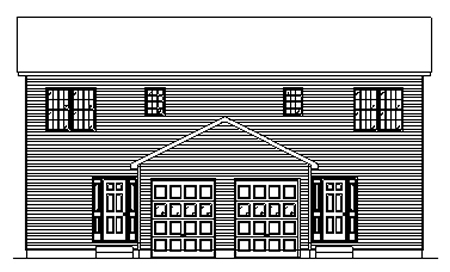 |
M268764-1 |
Living Space: 1343 sq. ft. |
Footprint: 27'6" X 51'0" |
Beds: 6 |
Baths: 4 |
| Laundry: 2 |
Garage: N/A sq. ft. |
|
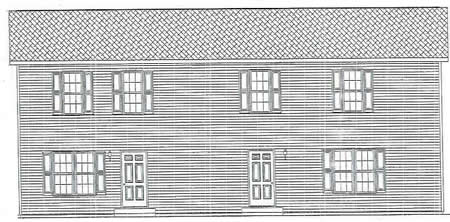 |
M270454-1 |
Living Space: 1352/UNIT sq. ft. |
Footprint: 26'0" X 52'0' |
Beds: 5 |
Baths: 4 |
| Laundry: 0 |
Garage: N/A sq. ft. |
|
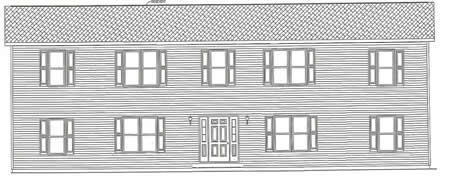 |
M297644-1 |
Living Space: 2976 sq. ft. |
Footprint: 24' 0" X 62' 0" |
Beds: 4 |
Baths: 4 |
| Laundry: 0 |
Garage: N/A sq. ft. |
|
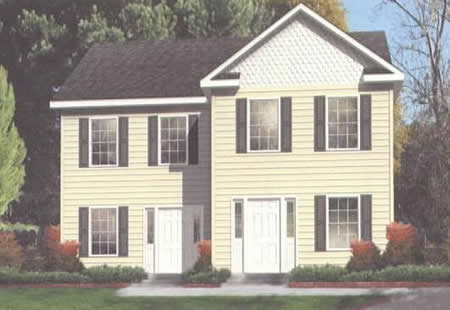 |
M315266-1* |
Living Space: 1576/ UNIT sq. ft. |
Footprint: 31'6" x 58'0" |
Beds: 6 |
Baths: 6 |
| Laundry: 0 |
Garage: N/A sq. ft. |
|
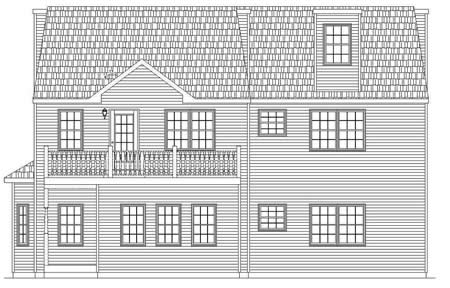 |
M504786-1 |
Living Space: 5047 sq. ft. |
Footprint: 51' 7" X 46' 6" |
Beds: 8 |
Baths: 6 |
| Laundry: 0 |
Garage: N/A sq. ft. |
|
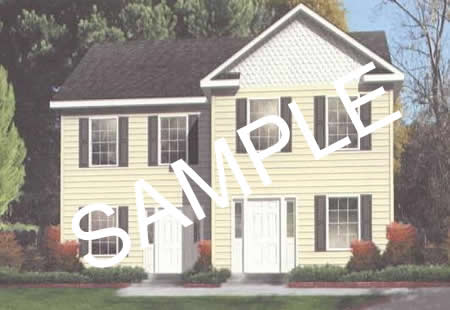 |
MC276034-1 |
Living Space: 1380/UNIT sq. ft. |
Footprint: |
Beds: 3 |
Baths: 4 |
| Laundry: 2 |
Garage: N/A sq. ft. |
|

