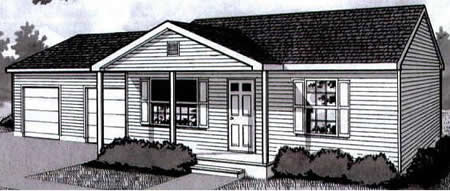 |
Model #:
R079821-1 |
Living Space:
789 sq. ft. |
Footprint:
27'6" X 29'0" |
Beds:
2 |
Baths:
1 |
Laundry:
0 |
Garage:
N/A sq. ft. |
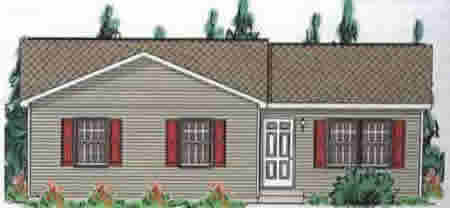 |
Model #:
R101331-1 |
Living Space:
1013 sq. ft. |
Footprint:
27'6" X 38'0" |
Beds:
3 |
Baths:
1 |
Laundry:
0 |
Garage:
N/A sq. ft. |
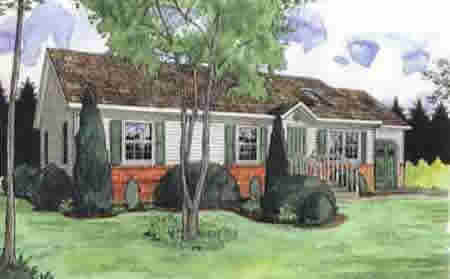 |
Model #:
R105631-3 |
Living Space:
1056 sq. ft. |
Footprint:
23'6" X 44'0" |
Beds:
3 |
Baths:
1 |
Laundry:
0 |
Garage:
N/A sq. ft. |
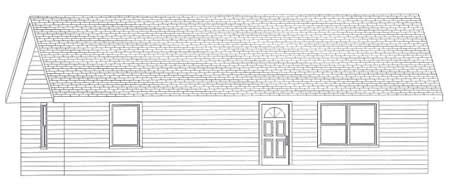 |
Model #:
R110031-1 |
Living Space:
1100 sq. ft. |
Footprint:
27'6" X 40'0" |
Beds:
3 |
Baths:
1 |
Laundry:
0 |
Garage:
N/A sq. ft. |
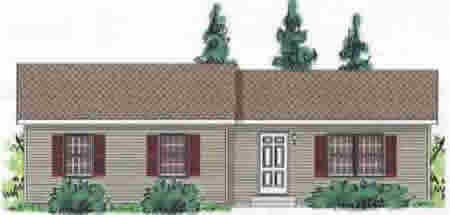 |
Model #:
R113331-1 |
Living Space:
1133 sq. ft. |
Footprint:
27'6" X 44'0" |
Beds:
3 |
Baths:
1 |
Laundry:
0 |
Garage:
N/A sq. ft. |
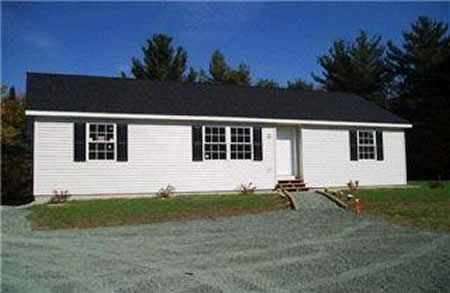 |
Model #:
R115232-1 |
Living Space:
1152 sq. ft. |
Footprint:
24'0" X 48'0" |
Beds:
3 |
Baths:
2 |
Laundry:
1 |
Garage:
N/A sq. ft. |
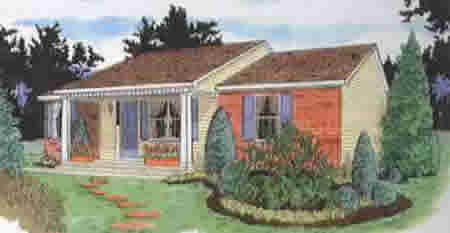 |
Model #:
R115532-1 |
Living Space:
1155 sq. ft. |
Footprint:
27'6" X 42'0" |
Beds:
3 |
Baths:
2 |
Laundry:
1 |
Garage:
N/A sq. ft. |
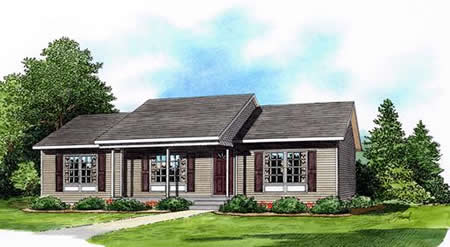 |
Model #:
R130232-1 |
Living Space:
1302 sq. ft. |
Footprint:
27'6" X 48'0" |
Beds:
3 |
Baths:
2 |
Laundry:
1 |
Garage:
N/A sq. ft. |
 |
Model #:
R132032-4G |
Living Space:
1320 sq. ft. |
Footprint:
|
Beds:
3 |
Baths:
2 |
Laundry:
0 |
Garage:
N/A sq. ft. |
 |
Model #:
R137131-1 |
Living Space:
1371 sq. ft. |
Footprint:
31'5" X 44'0" |
Beds:
3 |
Baths:
1 |
Laundry:
1 |
Garage:
N/A sq. ft. |
 |
Model #:
R137131-2 |
Living Space:
1370 sq. ft. |
Footprint:
31'5" X 44'0" |
Beds:
3 |
Baths:
1 |
Laundry:
0 |
Garage:
N/A sq. ft. |
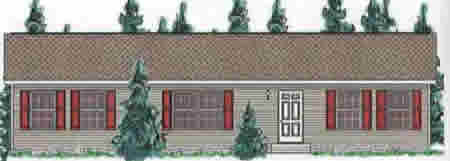 |
Model #:
R148532-2 |
Living Space:
1485 sq. ft. |
Footprint:
27' 6" x 54' 0" |
Beds:
3 |
Baths:
2 |
Laundry:
0 |
Garage:
N/A sq. ft. |
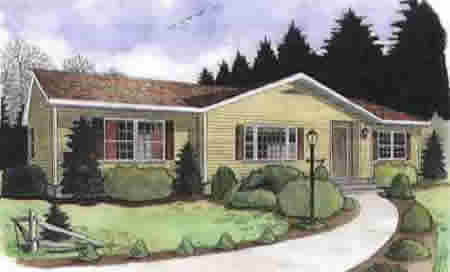 |
Model #:
R150632-1 |
Living Space:
1506 sq. ft. |
Footprint:
27'6" X 56'0" |
Beds:
3 |
Baths:
2 |
Laundry:
0 |
Garage:
N/A sq. ft. |
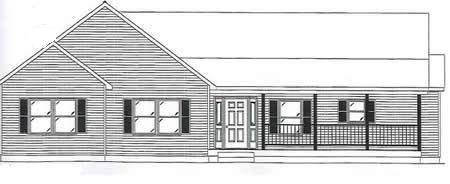 |
Model #:
R159632-1 |
Living Space:
1596 sq. ft. |
Footprint:
32'0" X 55'6" |
Beds:
3 |
Baths:
2 |
Laundry:
0 |
Garage:
N/A sq. ft. |
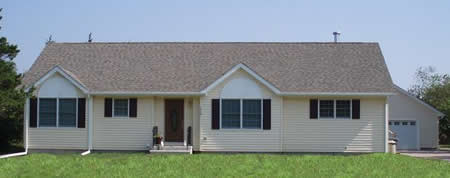 |
Model #:
R173633-1 |
Living Space:
1736 sq. ft. |
Footprint:
31'0" X 56'0" |
Beds:
3 |
Baths:
3 |
Laundry:
0 |
Garage:
N/A sq. ft. |
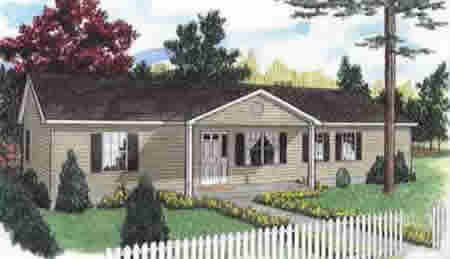 |
Model #:
R187032-1 |
Living Space:
1820 sq. ft. |
Footprint:
31'2" X 60'0" |
Beds:
3 |
Baths:
2 |
Laundry:
1 |
Garage:
N/A sq. ft. |
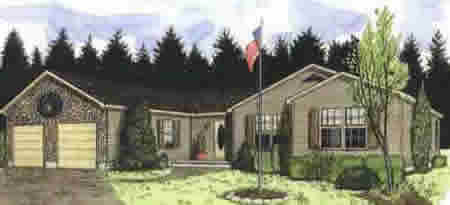 |
Model #:
R198032-1 |
Living Space:
1980 sq. ft. |
Footprint:
27' 5" X 72' 0" |
Beds:
3 |
Baths:
2 |
Laundry:
1 |
Garage:
N/A sq. ft. |
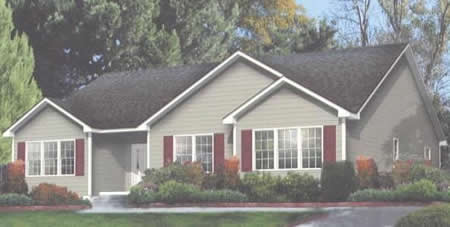 |
Model #:
R218432-1 |
Living Space:
2184 sq. ft. |
Footprint:
54'3" X 48'0" |
Beds:
3 |
Baths:
2 |
Laundry:
0 |
Garage:
N/A sq. ft. |
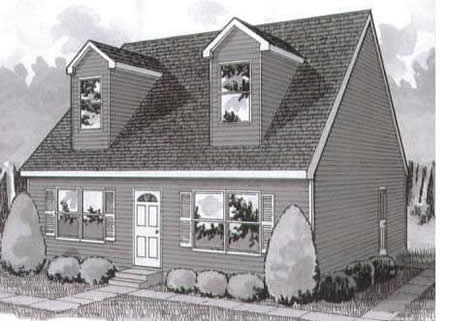 |
Model #:
C076821-1 |
Living Space:
768 sq. ft. |
Footprint:
23'6" X 32'0" |
Beds:
2 |
Baths:
1 |
Laundry:
0 |
Garage:
N/A sq. ft. |
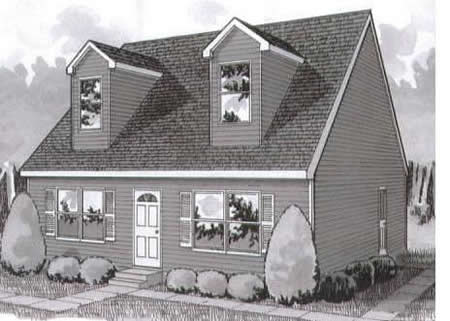 |
Model #:
C079811-2 |
Living Space:
798 sq. ft. |
Footprint:
27'6" X 29'0" |
Beds:
1 |
Baths:
1 |
Laundry:
0 |
Garage:
N/A sq. ft. |
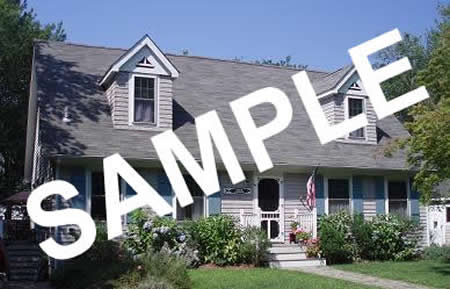 |
Model #:
C086421-1 |
Living Space:
864 sq. ft. |
Footprint:
23'6" X 36'0" |
Beds:
2 |
Baths:
1 |
Laundry:
0 |
Garage:
N/A sq. ft. |
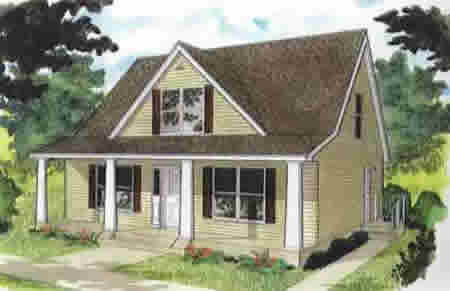 |
Model #:
C093521-2 |
Living Space:
935 sq. ft. |
Footprint:
27'6" X 34'0" |
Beds:
2 |
Baths:
1 |
Laundry:
0 |
Garage:
N/A sq. ft. |
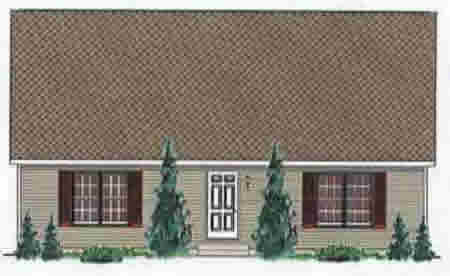 |
Model #:
C096011-1 |
Living Space:
960 sq. ft. |
Footprint:
24'0" X 40'0" |
Beds:
1 |
Baths:
1 |
Laundry:
1 |
Garage:
N/A sq. ft. |
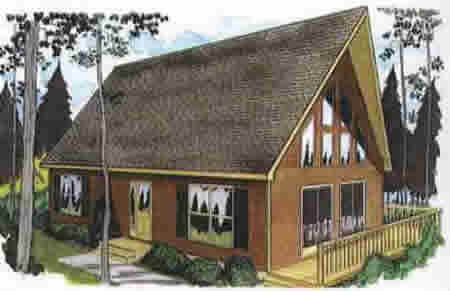 |
Model #:
C096021-1 |
Living Space:
960 sq. ft. |
Footprint:
24'0" X 40'0" |
Beds:
2 |
Baths:
1 |
Laundry:
1 |
Garage:
N/A sq. ft. |
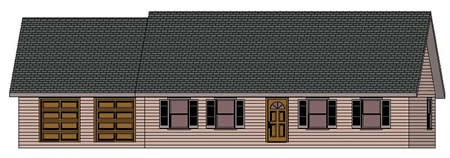 |
Model #:
C100821-3G |
Living Space:
1008 sq. ft. |
Footprint:
36'0" X 64'0" |
Beds:
2 |
Baths:
1 |
Laundry:
0 |
Garage:
484 sq. ft. |
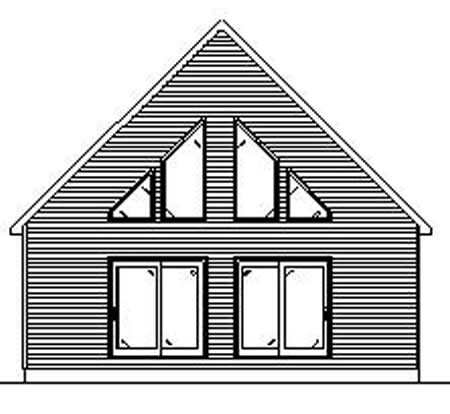 |
Model #:
C104021-2 |
Living Space:
1040 sq. ft. |
Footprint:
26'0" X 40'0" |
Beds:
2 |
Baths:
1 |
Laundry:
1 |
Garage:
N/A sq. ft. |
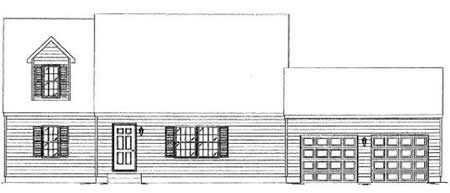 |
Model #:
C107511-1G |
Living Space:
1075 sq. ft. |
Footprint:
38'6" X 62'0" |
Beds:
1 |
Baths:
1 |
Laundry:
0 |
Garage:
484 sq. ft. |
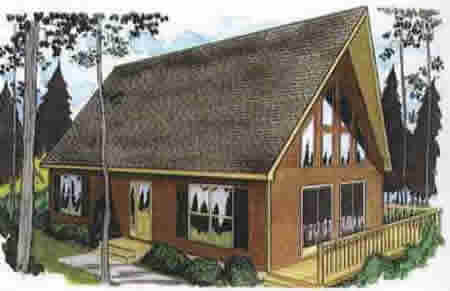 |
Model #:
C110021-2 |
Living Space:
1100 sq. ft. |
Footprint:
27'6" X 40'0" |
Beds:
2 |
Baths:
1 |
Laundry:
1 |
Garage:
N/A sq. ft. |
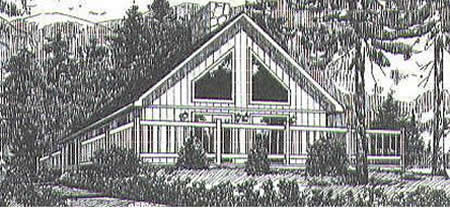 |
Model #:
C112021-1 |
Living Space:
1120 sq. ft. |
Footprint:
27'6" X 40'0" |
Beds:
2 |
Baths:
1 |
Laundry:
0 |
Garage:
N/A sq. ft. |
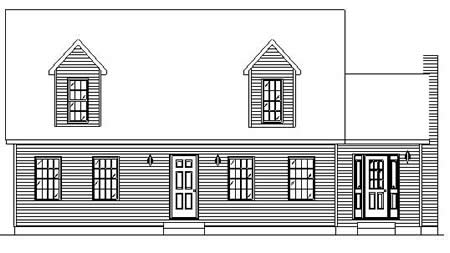 |
Model #:
C118211-1 |
Living Space:
1182 sq. ft. |
Footprint:
27'6" X 48'0" |
Beds:
1 |
Baths:
1 |
Laundry:
1 |
Garage:
N/A sq. ft. |
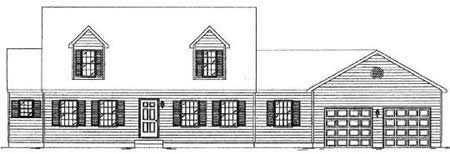 |
Model #:
C121012-1G |
Living Space:
1210 sq. ft. |
Footprint:
27'6" x 66'0" |
Beds:
1 |
Baths:
2 |
Laundry:
1 |
Garage:
484 sq. ft. |
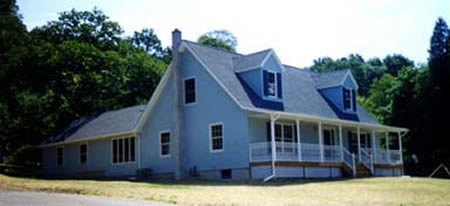 |
Model #:
C121021-2 |
Living Space:
1210 sq. ft. |
Footprint:
27'6" X 44'0" |
Beds:
2 |
Baths:
1 |
Laundry:
0 |
Garage:
N/A sq. ft. |
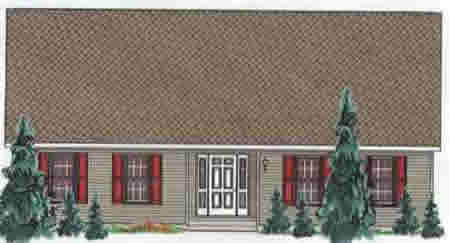 |
Model #:
C126522-2 |
Living Space:
1265 sq. ft. |
Footprint:
27'6" X 46'0" |
Beds:
2 |
Baths:
2 |
Laundry:
0 |
Garage:
N/A sq. ft. |
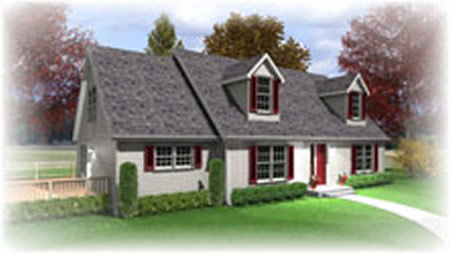 |
Model #:
C134312-2 |
Living Space:
1343 sq. ft. |
Footprint:
27'6" X 50'0" |
Beds:
1 |
Baths:
2 |
Laundry:
0 |
Garage:
N/A sq. ft. |
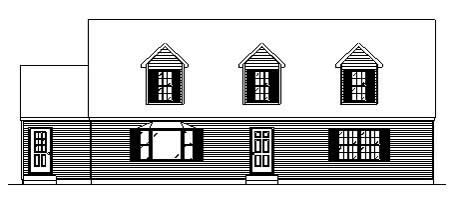 |
Model #:
C151321-1 |
Living Space:
1513 sq. ft. |
Footprint:
27'6" X 55'0" |
Beds:
2 |
Baths:
1 |
Laundry:
0 |
Garage:
N/A sq. ft. |
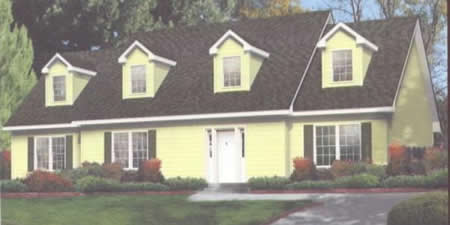 |
Model #:
C153022-1 |
Living Space:
1530 sq. ft. |
Footprint:
27'6" X 59'0" |
Beds:
2 |
Baths:
2 |
Laundry:
1 |
Garage:
N/A sq. ft. |
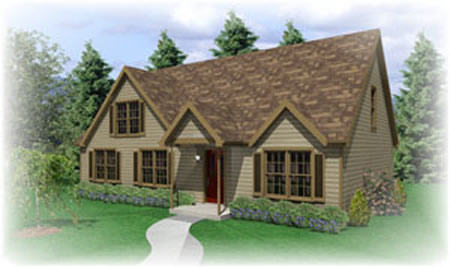 |
Model #:
C154032-1 |
Living Space:
1540 sq. ft. |
Footprint:
27'6" X 56'0" |
Beds:
3 |
Baths:
2 |
Laundry:
0 |
Garage:
N/A sq. ft. |
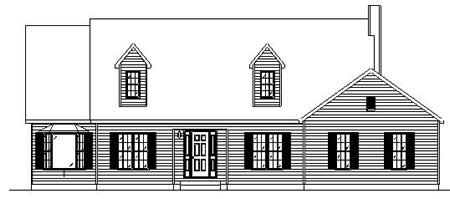 |
Model #:
C162622-1G |
Living Space:
1626 sq. ft. |
Footprint:
51'6" X 72'6" |
Beds:
2 |
Baths:
2 |
Laundry:
1 |
Garage:
576 sq. ft. |
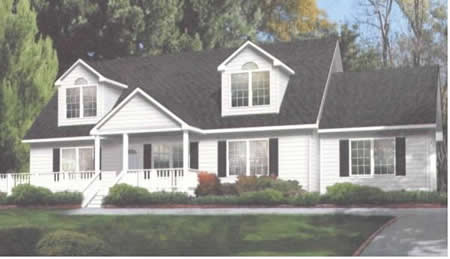 |
Model #:
C214633-1 |
Living Space:
1376 sq. ft. |
Footprint:
27'6" X 54'0" |
Beds:
3 |
Baths:
3 |
Laundry:
1 |
Garage:
N/A sq. ft. |
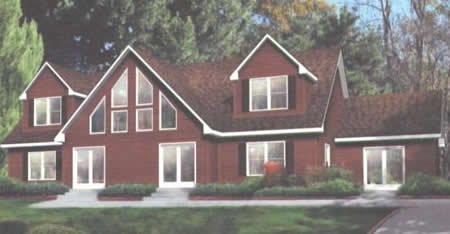 |
Model #:
C220512-1 |
Living Space:
2205 sq. ft. |
Footprint:
36'0" X 73'25" |
Beds:
1 |
Baths:
2 |
Laundry:
1 |
Garage:
N/A sq. ft. |
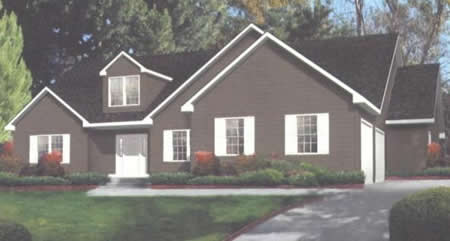 |
Model #:
C239832-1G |
Living Space:
2398 sq. ft. |
Footprint:
53'9" X 65'0" |
Beds:
3 |
Baths:
2 |
Laundry:
0 |
Garage:
N/A sq. ft. |
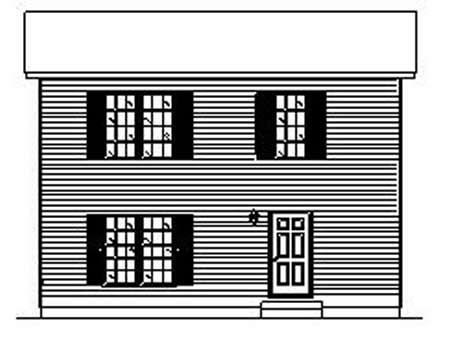 |
Model #:
T131631-1 |
Living Space:
1316 sq. ft. |
Footprint:
23'6" X 28'0" |
Beds:
3 |
Baths:
1 |
Laundry:
0 |
Garage:
N/A sq. ft. |
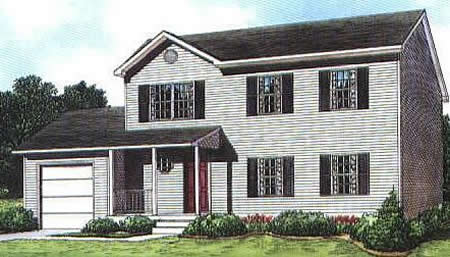 |
Model #:
T153643-1 |
Living Space:
1536 sq. ft. |
Footprint:
23'6" X 32'0" |
Beds:
4 |
Baths:
3 |
Laundry:
0 |
Garage:
N/A sq. ft. |
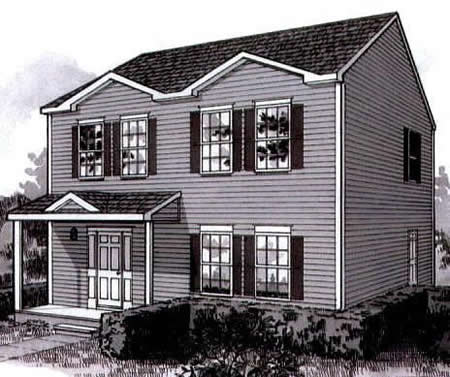 |
Model #:
T159543-2 |
Living Space:
1595 sq. ft. |
Footprint:
27'6" X 29'0" |
Beds:
4 |
Baths:
3 |
Laundry:
0 |
Garage:
N/A sq. ft. |
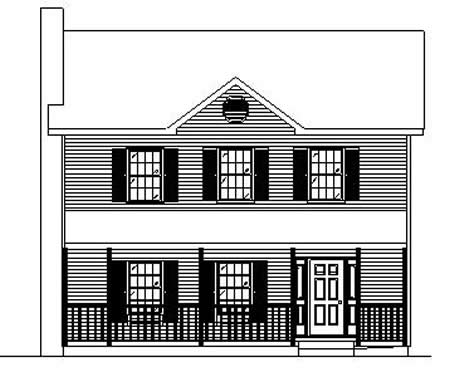 |
Model #:
T165033-2 |
Living Space:
1650 sq. ft. |
Footprint:
27'6' X 30" |
Beds:
3 |
Baths:
3 |
Laundry:
0 |
Garage:
N/A sq. ft. |
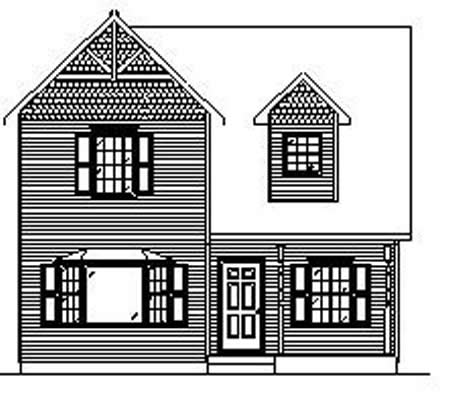 |
Model #:
T185843-1 |
Living Space:
1858 sq. ft. |
Footprint:
27'6" X 40'0" |
Beds:
4 |
Baths:
3 |
Laundry:
0 |
Garage:
N/A sq. ft. |
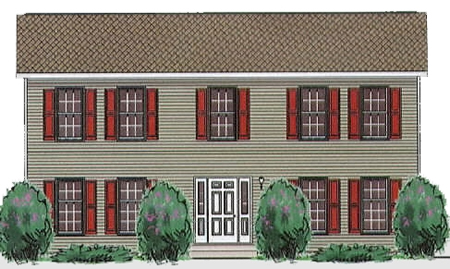 |
Model #:
T192043-1 |
Living Space:
1920 sq. ft. |
Footprint:
24'0" X 40'0" |
Beds:
4 |
Baths:
3 |
Laundry:
1 |
Garage:
N/A sq. ft. |
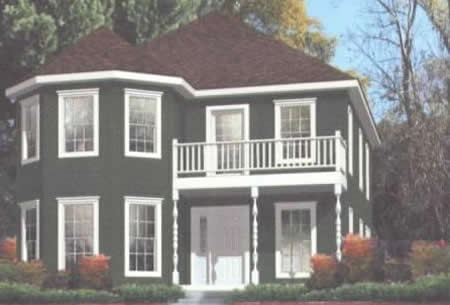 |
Model #:
T195433-1 |
Living Space:
1954 sq. ft. |
Footprint:
27'6" X 40'0'" |
Beds:
3 |
Baths:
3 |
Laundry:
1 |
Garage:
N/A sq. ft. |
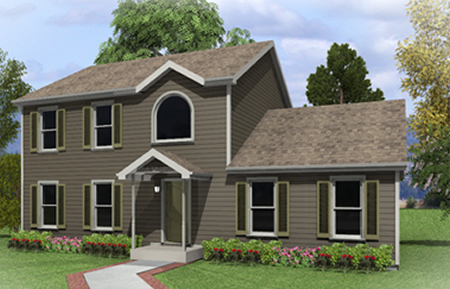 |
Model #:
T198033-2 |
Living Space:
1980 sq. ft. |
Footprint:
27'6" X 36'0" |
Beds:
3 |
Baths:
3 |
Laundry:
1 |
Garage:
N/A sq. ft. |
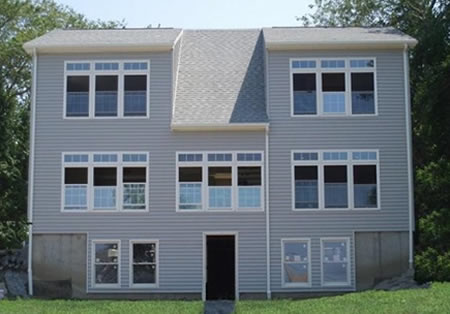 |
Model #:
T214522-1 |
Living Space:
2145 sq. ft. |
Footprint:
27'6" X 39'0" |
Beds:
2 |
Baths:
2 |
Laundry:
1 |
Garage:
N/A sq. ft. |
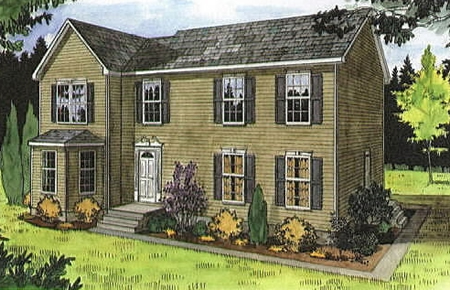 |
Model #:
T234233-1 |
Living Space:
2342 sq. ft. |
Footprint:
40'0" X 42'0" |
Beds:
3 |
Baths:
3 |
Laundry:
1 |
Garage:
N/A sq. ft. |
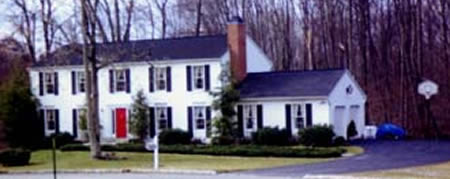 |
Model #:
T242043-6G |
Living Space:
2420 sq. ft. |
Footprint:
27'6" X 44'0" |
Beds:
4 |
Baths:
3 |
Laundry:
0 |
Garage:
576 sq. ft. |
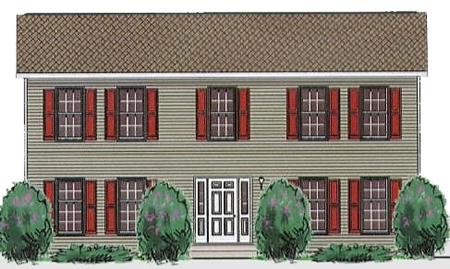 |
Model #:
T249443-1 |
Living Space:
2494 sq. ft. |
Footprint:
31'2" X 40'0" |
Beds:
4 |
Baths:
3 |
Laundry:
1 |
Garage:
N/A sq. ft. |
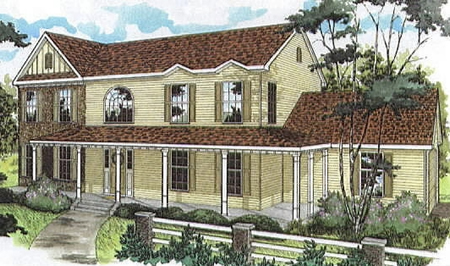 |
Model #:
T264043-3 |
Living Space:
2640 sq. ft. |
Footprint:
27'6" X 48'0" |
Beds:
4 |
Baths:
3 |
Laundry:
1 |
Garage:
N/A sq. ft. |
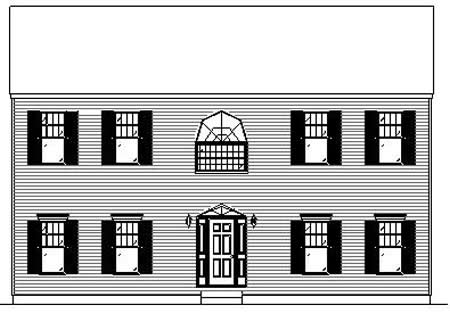 |
Model #:
T264043-8 |
Living Space:
2640 sq. ft. |
Footprint:
27'6" X 48'0" |
Beds:
4 |
Baths:
3 |
Laundry:
1 |
Garage:
N/A sq. ft. |
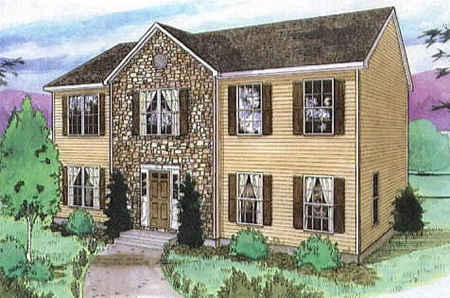 |
Model #:
T274333-1 |
Living Space:
2743 sq. ft. |
Footprint:
31'5" X 44'0" |
Beds:
3 |
Baths:
3 |
Laundry:
1 |
Garage:
N/A sq. ft. |
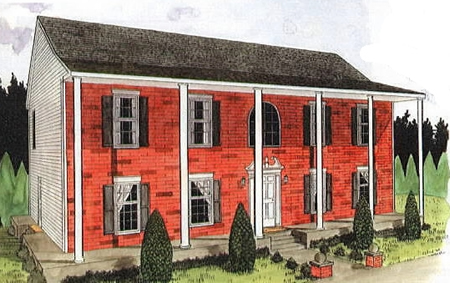 |
Model #:
T324143-1 |
Living Space:
3241 sq. ft. |
Footprint:
31'2" X 52'0" |
Beds:
4 |
Baths:
3 |
Laundry:
1 |
Garage:
N/A sq. ft. |
 |
Model #:
T459444-1G |
Living Space:
4594 sq. ft. |
Footprint:
27'6" X 70'0" |
Beds:
4 |
Baths:
4 |
Laundry:
1 |
Garage:
840 sq. ft. |
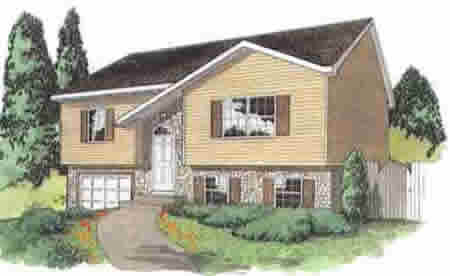 |
Model #:
B099321-1 |
Living Space:
990 sq. ft. |
Footprint:
27'6" X 36'0" |
Beds:
2 |
Baths:
1 |
Laundry:
1 |
Garage:
N/A sq. ft. |
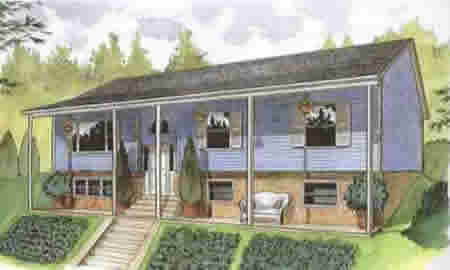 |
Model #:
B115232-1 |
Living Space:
1152 sq. ft. |
Footprint:
24'0" X 48'0" |
Beds:
3 |
Baths:
2 |
Laundry:
0 |
Garage:
N/A sq. ft. |
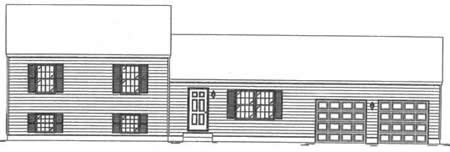 |
Model #:
B120032-1G |
Living Space:
1200 sq. ft. |
Footprint:
26'0" X 71'0" |
Beds:
3 |
Baths:
2 |
Laundry:
0 |
Garage:
528 sq. ft. |
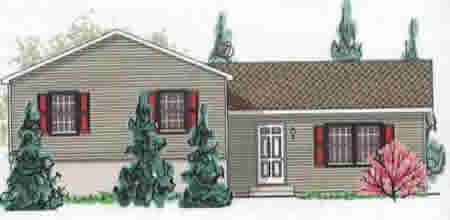 |
Model #:
B120032-2 |
Living Space:
1200 sq. ft. |
Footprint:
28'0" X 46'1" |
Beds:
3 |
Baths:
2 |
Laundry:
0 |
Garage:
N/A sq. ft. |
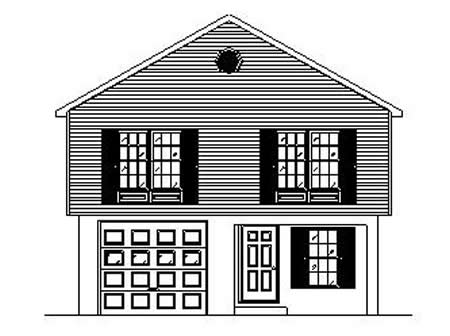 |
Model #:
B121032-2 |
Living Space:
1210 sq. ft. |
Footprint:
27'6" X 44'0" |
Beds:
3 |
Baths:
2 |
Laundry:
0 |
Garage:
N/A sq. ft. |
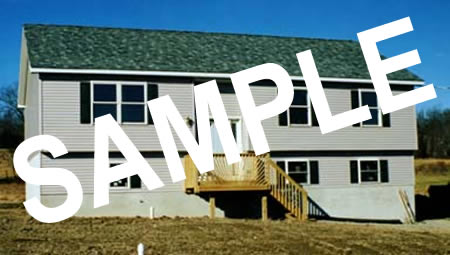 |
Model #:
B121032-3 |
Living Space:
1210 sq. ft. |
Footprint:
27'6" X 44'0" |
Beds:
3 |
Baths:
2 |
Laundry:
0 |
Garage:
N/A sq. ft. |
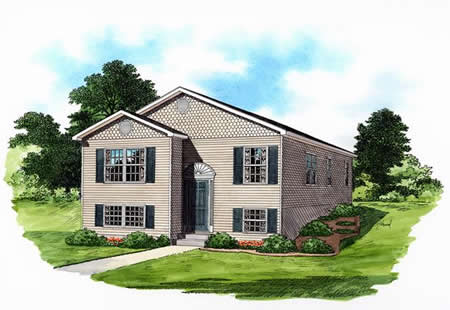 |
Model #:
B127832-1 |
Living Space:
1278 sq. ft. |
Footprint:
27'6" X 48'0" |
Beds:
3 |
Baths:
2 |
Laundry:
0 |
Garage:
N/A sq. ft. |
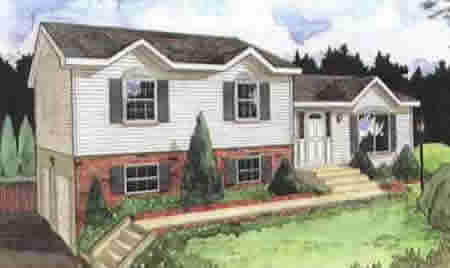 |
Model #:
B129132-1 |
Living Space:
1291 sq. ft. |
Footprint:
27'6" X 50'1" |
Beds:
3 |
Baths:
2 |
Laundry:
1 |
Garage:
N/A sq. ft. |
 |
Model #:
B132032-1 |
Living Space:
1320 sq. ft. |
Footprint:
27'6" X 48'0" |
Beds:
3 |
Baths:
2 |
Laundry:
0 |
Garage:
N/A sq. ft. |
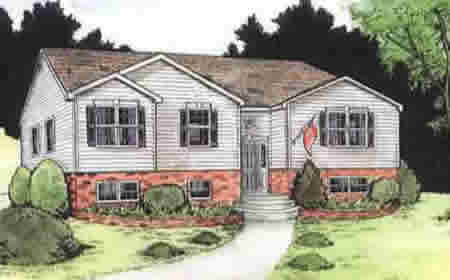 |
Model #:
B137532-2 |
Living Space:
1375 sq. ft. |
Footprint:
27'6" X 50'0" |
Beds:
3 |
Baths:
2 |
Laundry:
0 |
Garage:
N/A sq. ft. |
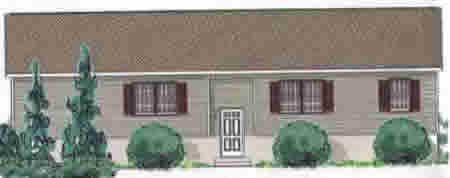 |
Model #:
B187032-1 |
Living Space:
1870 sq. ft. |
Footprint:
31'5" X 60'0" |
Beds:
3 |
Baths:
2 |
Laundry:
1 |
Garage:
N/A sq. ft. |
 |
Model #:
B236532-1G |
Living Space:
2365 sq. ft. |
Footprint:
60'0" x 77'6" |
Beds:
3 |
Baths:
2 |
Laundry:
0 |
Garage:
528 sq. ft. |

