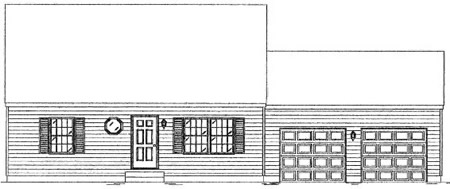 |
C076811-1G |
Living Space: 768 sq. ft. |
Footprint: 35'0" X 54'0" |
Beds: 1 |
Baths: 1 |
Laundry: 0 |
Garage: 484 sq. ft. |
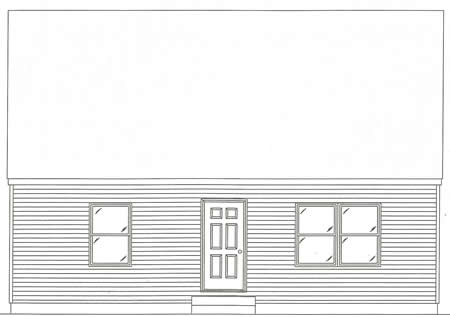 |
C076811-2 |
Living Space: 768 sq. ft. |
Footprint: 24' 1" X 32' 0" |
Beds: 1 |
Baths: 1 |
Laundry: 0 |
Garage: N/A sq. ft. |
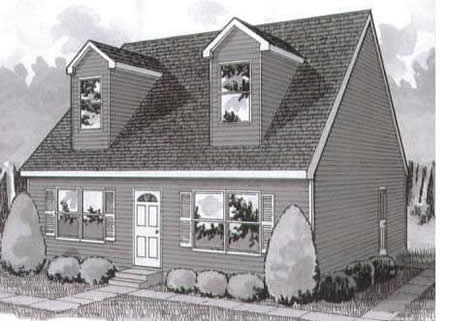 |
C076821-1* |
Living Space: 768 sq. ft. |
Footprint: 23'6" X 32'0" |
Beds: 2 |
Baths: 1 |
Laundry: 0 |
Garage: N/A sq. ft. |
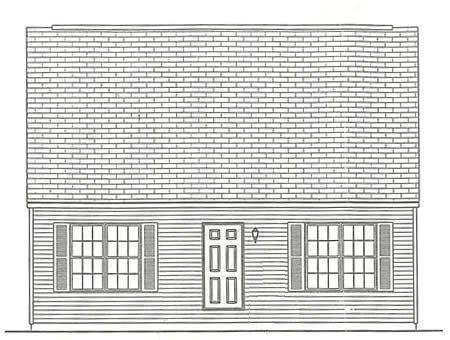 |
C078011-1 |
Living Space: 780 sq. ft. |
Footprint: 26' 1" X 28' 0" |
Beds: 1 |
Baths: 1 |
Laundry: 1 |
Garage: N/A sq. ft. |
 |
C079811-1 |
Living Space: 798 sq. ft. |
Footprint: 27'6" X 29'0" |
Beds: 1 |
Baths: 1 |
Laundry: 1 |
Garage: N/A sq. ft. |
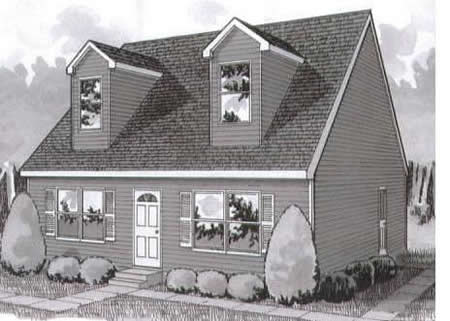 |
C079811-2* |
Living Space: 798 sq. ft. |
Footprint: 27'6" X 29'0" |
Beds: 1 |
Baths: 1 |
Laundry: 0 |
Garage: N/A sq. ft. |
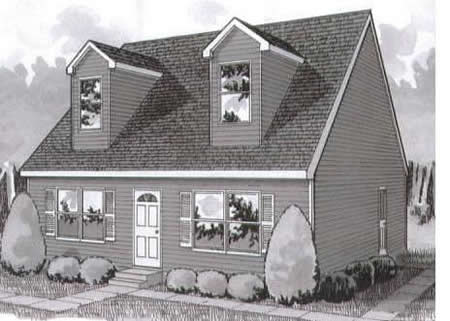 |
C079811-3 |
Living Space: 798 sq. ft. |
Footprint: 27'6" X 29'0" |
Beds: 1 |
Baths: 1 |
Laundry: 0 |
Garage: N/A sq. ft. |
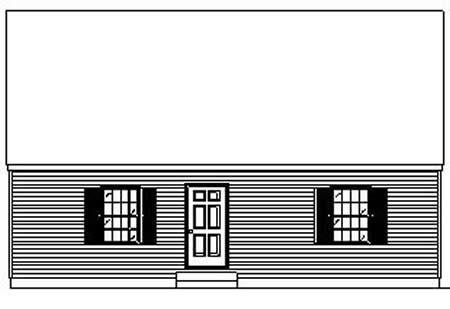 |
C081621-1 |
Living Space: 816 sq. ft. |
Footprint: 24'0" X 34'0" |
Beds: 2 |
Baths: 1 |
Laundry: 0 |
Garage: N/A sq. ft. |
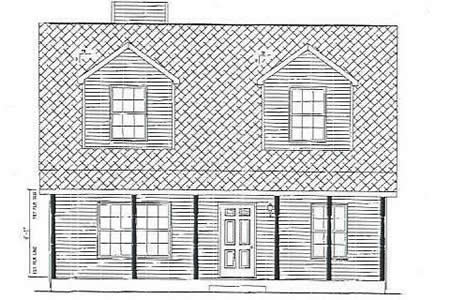 |
C082501-1 |
Living Space: 825 sq. ft. |
Footprint: 27'6" X 30'0" |
Beds: 0 |
Baths: 1 |
Laundry: 1 |
Garage: N/A sq. ft. |
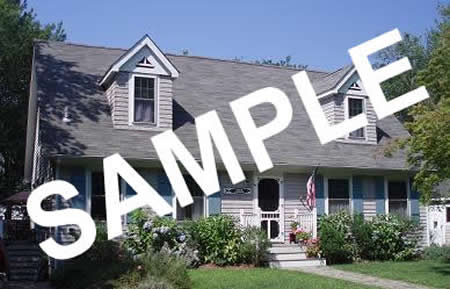 |
C086421-1* |
Living Space: 864 sq. ft. |
Footprint: 23'6" X 36'0" |
Beds: 2 |
Baths: 1 |
Laundry: 0 |
Garage: N/A sq. ft. |
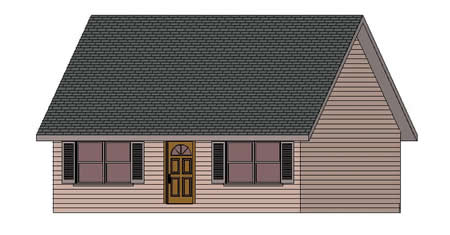 |
C088211-1 |
Living Space: 882 sq. ft. |
Footprint: 31'6" X 28'0" |
Beds: 1 |
Baths: 1 |
Laundry: 1 |
Garage: N/A sq. ft. |
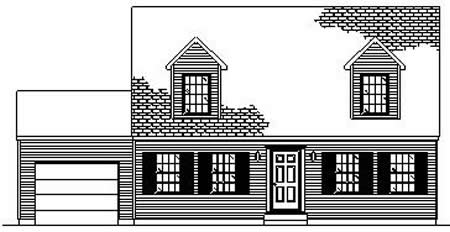 |
C088421-1G |
Living Space: 884 sq. ft. |
Footprint: 26'0" X 46'6" |
Beds: 2 |
Baths: 1 |
Laundry: 0 |
Garage: 276 sq. ft. |
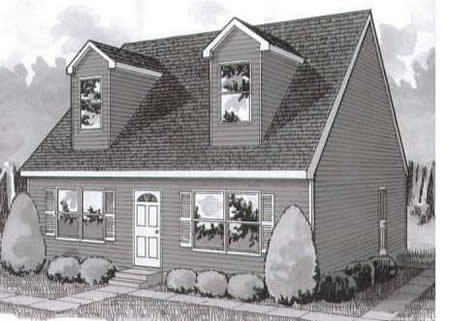 |
C090411-1 |
Living Space: 904 sq. ft. |
Footprint: 31'5" X 29'0" |
Beds: 1 |
Baths: 1 |
Laundry: 1 |
Garage: N/A sq. ft. |
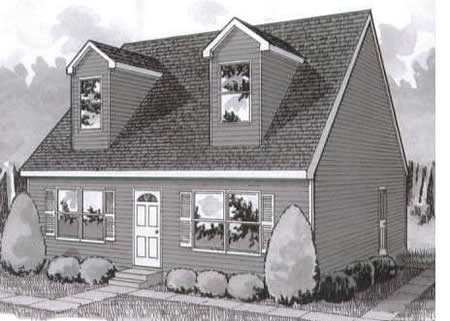 |
C090411-2 |
Living Space: 904 sq. ft. |
Footprint: 31'2" X 29'0" |
Beds: 1 |
Baths: 1 |
Laundry: 0 |
Garage: N/A sq. ft. |
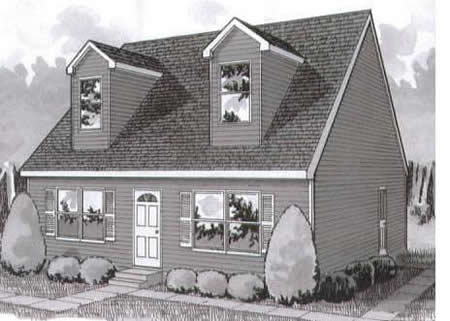 |
C090411-3 |
Living Space: 904 sq. ft. |
Footprint: 31'2" X 29'0" |
Beds: 1 |
Baths: 1 |
Laundry: 0 |
Garage: N/A sq. ft. |
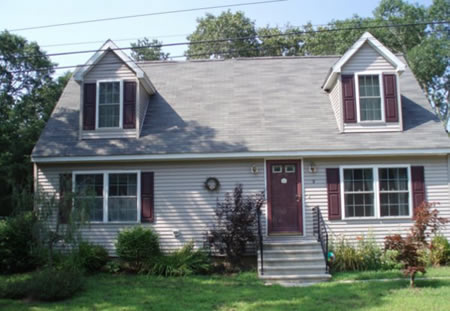 |
C091221-1 |
Living Space: 912 sq. ft. |
Footprint: |
Beds: 2 |
Baths: 1 |
Laundry: 0 |
Garage: N/A sq. ft. |
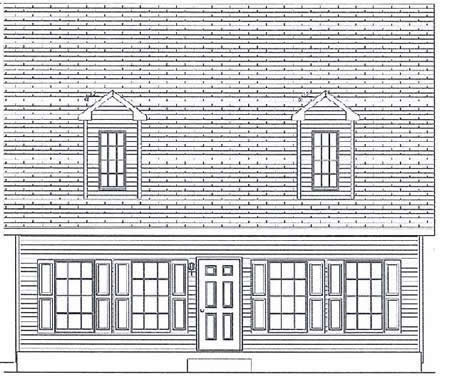 |
C093521-1 |
Living Space: 935 sq. ft. |
Footprint: 27'6" X 34'0" |
Beds: 2 |
Baths: 1 |
Laundry: 1 |
Garage: N/A sq. ft. |
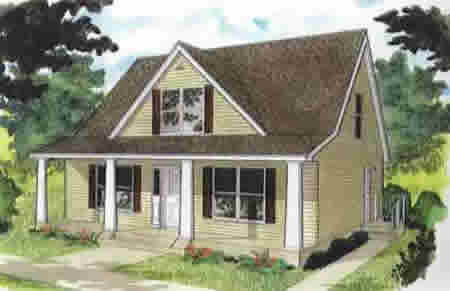 |
C093521-2* |
Living Space: 935 sq. ft. |
Footprint: 27'6" X 34'0" |
Beds: 2 |
Baths: 1 |
Laundry: 0 |
Garage: N/A sq. ft. |
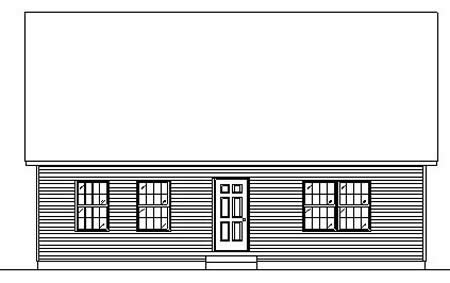 |
C093621-1 |
Living Space: 936 sq. ft. |
Footprint: 26'3" X 36'0" |
Beds: 2 |
Baths: 1 |
Laundry: 0 |
Garage: N/A sq. ft. |
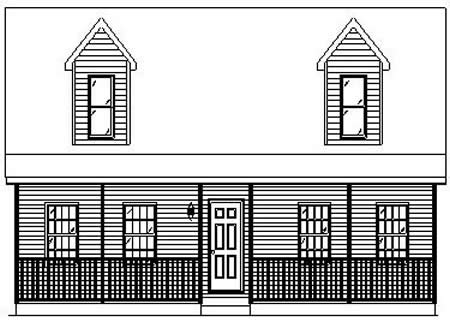 |
C094012-1 |
Living Space: 940 sq. ft. |
Footprint: 24'0" X 40'0" |
Beds: 1 |
Baths: 2 |
Laundry: 0 |
Garage: N/A sq. ft. |
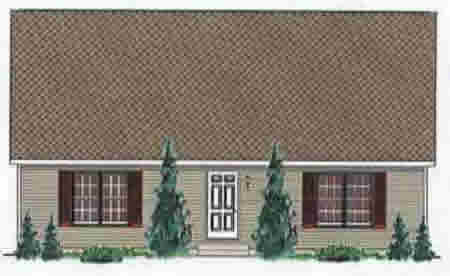 |
C096011-1* |
Living Space: 960 sq. ft. |
Footprint: 24'0" X 40'0" |
Beds: 1 |
Baths: 1 |
Laundry: 1 |
Garage: N/A sq. ft. |
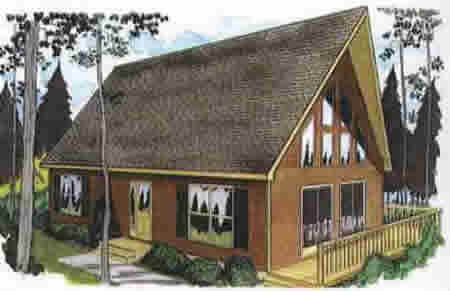 |
C096021-1* |
Living Space: 960 sq. ft. |
Footprint: 24'0" X 40'0" |
Beds: 2 |
Baths: 1 |
Laundry: 1 |
Garage: N/A sq. ft. |
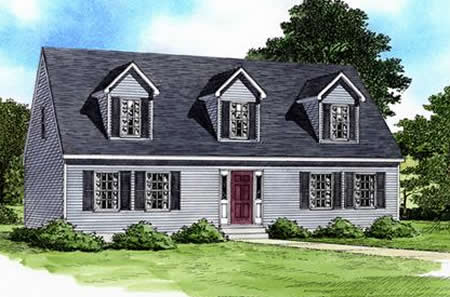 |
C096021-2 |
Living Space: 960 sq. ft. |
Footprint: 23'6" X 40'0" |
Beds: 2 |
Baths: 1 |
Laundry: 0 |
Garage: N/A sq. ft. |
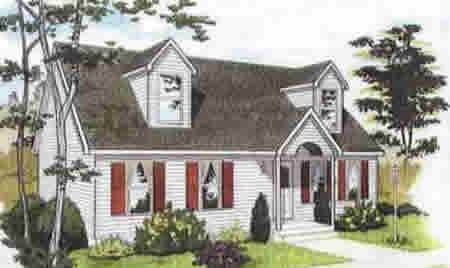 |
C096021-3 |
Living Space: 960 sq. ft. |
Footprint: 24'0" X 40'0" |
Beds: 2 |
Baths: 1 |
Laundry: 0 |
Garage: N/A sq. ft. |
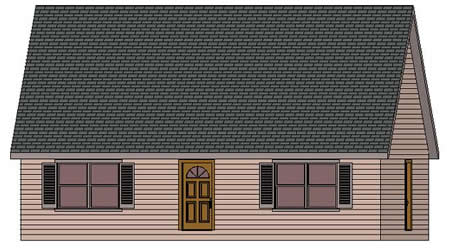 |
C099021-1 |
Living Space: 990 sq. ft. |
Footprint: 27'6" X 36'0" |
Beds: 2 |
Baths: 1 |
Laundry: 0 |
Garage: N/A sq. ft. |
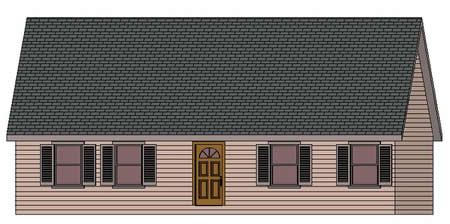 |
C100821-1 |
Living Space: 1008 sq. ft. |
Footprint: 23'6" X 42'0" |
Beds: 2 |
Baths: 1 |
Laundry: 0 |
Garage: N/A sq. ft. |
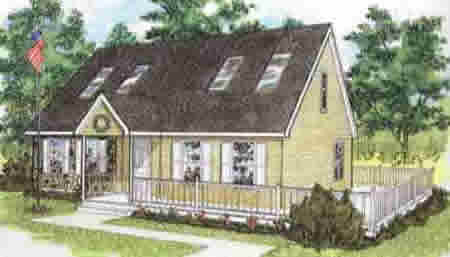 |
C100821-2 |
Living Space: 1008 sq. ft. |
Footprint: 24'0" X 42'0" |
Beds: 2 |
Baths: 1 |
Laundry: 0 |
Garage: N/A sq. ft. |
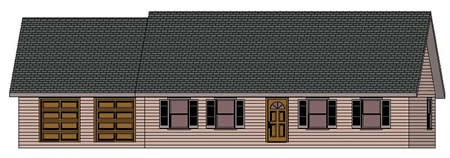 |
C100821-3G* |
Living Space: 1008 sq. ft. |
Footprint: 36'0" X 64'0" |
Beds: 2 |
Baths: 1 |
Laundry: 0 |
Garage: 484 sq. ft. |
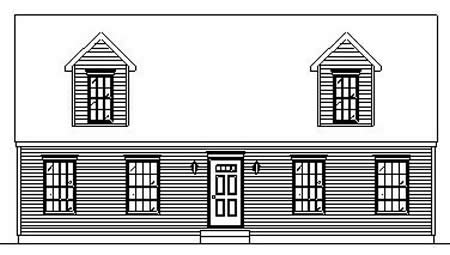 |
C104012-1 |
Living Space: 1040 sq. ft. |
Footprint: 26'0" X 40'0" |
Beds: 1 |
Baths: 2 |
Laundry: 1 |
Garage: N/A sq. ft. |
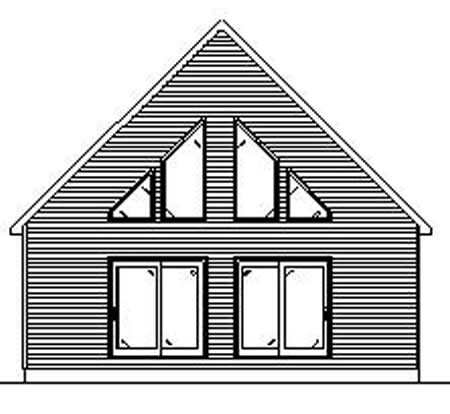 |
C104021-2* |
Living Space: 1040 sq. ft. |
Footprint: 26'0" X 40'0" |
Beds: 2 |
Baths: 1 |
Laundry: 1 |
Garage: N/A sq. ft. |
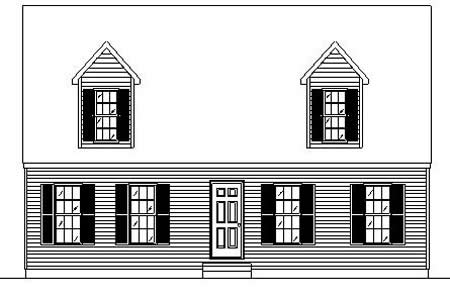 |
C104021-3 |
Living Space: 1040 sq. ft. |
Footprint: 26'0" X 40'0" |
Beds: 2 |
Baths: 1 |
Laundry: 0 |
Garage: 653 sq. ft. |
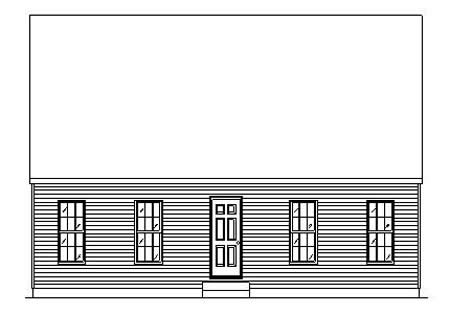 |
C104021-4 |
Living Space: 1040 sq. ft. |
Footprint: 26'0" X 40'0" |
Beds: 2 |
Baths: 1 |
Laundry: 0 |
Garage: N/A sq. ft. |
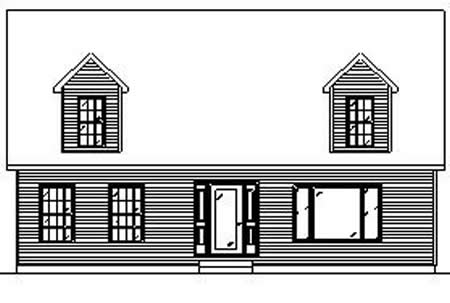 |
C104511-1 |
Living Space: 1045 sq. ft. |
Footprint: 27'6" X 38'0" |
Beds: 1 |
Baths: 1 |
Laundry: 0 |
Garage: N/A sq. ft. |
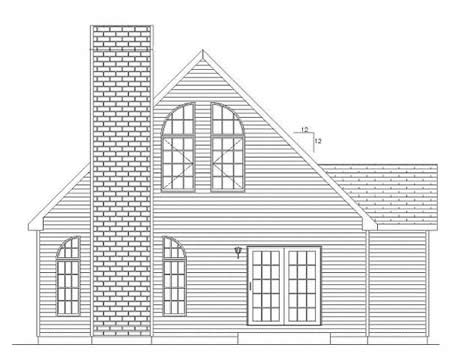 |
C104511-2 |
Living Space: 1040 sq. ft. |
Footprint: 27'6" X 38'0" |
Beds: 1 |
Baths: 1 |
Laundry: 0 |
Garage: N/A sq. ft. |
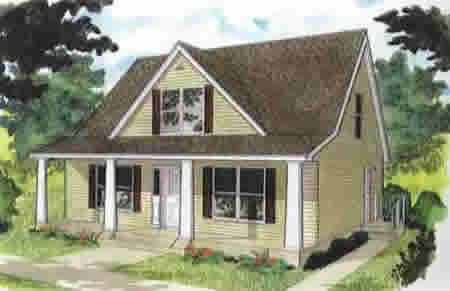 |
C105921-1 |
Living Space: 1059 sq. ft. |
Footprint: 31'2" X 34'0" |
Beds: 2 |
Baths: 1 |
Laundry: 0 |
Garage: N/A sq. ft. |
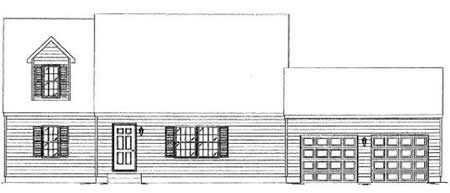 |
C107511-1G* |
Living Space: 1075 sq. ft. |
Footprint: 38'6" X 62'0" |
Beds: 1 |
Baths: 1 |
Laundry: 0 |
Garage: 484 sq. ft. |
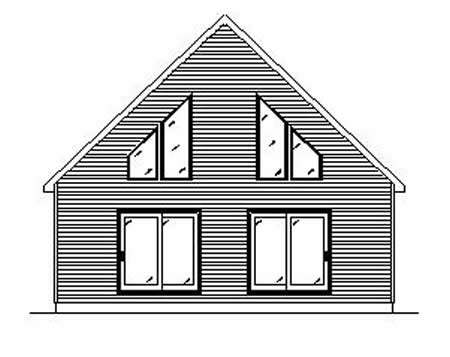 |
C109221-1 |
Living Space: 1092 sq. ft. |
Footprint: 26'0" X 42'0" |
Beds: 2 |
Baths: 1 |
Laundry: 0 |
Garage: N/A sq. ft. |
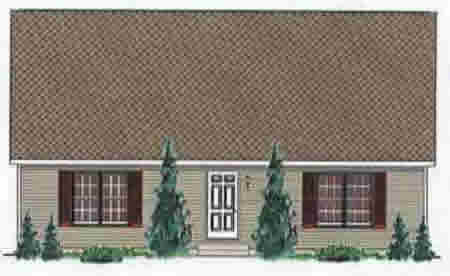 |
C110011-2 |
Living Space: 1100 sq. ft. |
Footprint: 27'6" X 40'0" |
Beds: 1 |
Baths: 1 |
Laundry: 1 |
Garage: N/A sq. ft. |
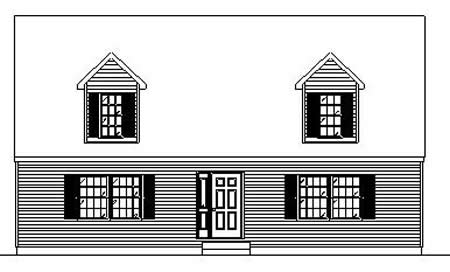 |
C110021-1 |
Living Space: 1100 sq. ft. |
Footprint: 27'6" X 40'0" |
Beds: 2 |
Baths: 1 |
Laundry: 0 |
Garage: N/A sq. ft. |
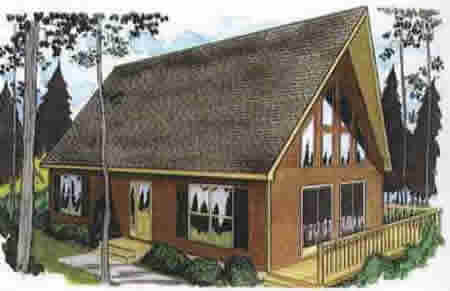 |
C110021-2* |
Living Space: 1100 sq. ft. |
Footprint: 27'6" X 40'0" |
Beds: 2 |
Baths: 1 |
Laundry: 1 |
Garage: N/A sq. ft. |
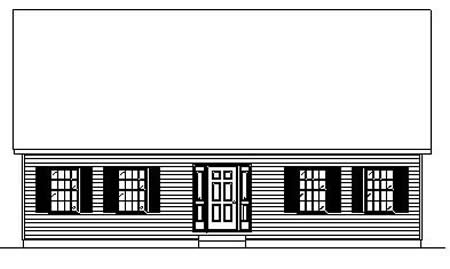 |
C110021-3 |
Living Space: 1100 sq. ft. |
Footprint: 27'6" X 40'0" |
Beds: 2 |
Baths: 1 |
Laundry: 0 |
Garage: N/A sq. ft. |
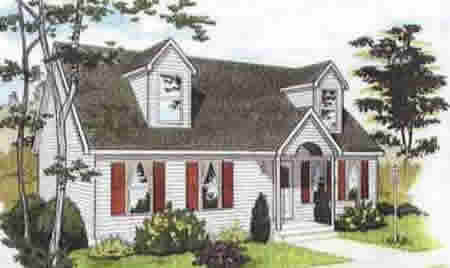 |
C110021-4 |
Living Space: 1100 sq. ft. |
Footprint: 27'6" X 40'0" |
Beds: 2 |
Baths: 1 |
Laundry: 0 |
Garage: N/A sq. ft. |
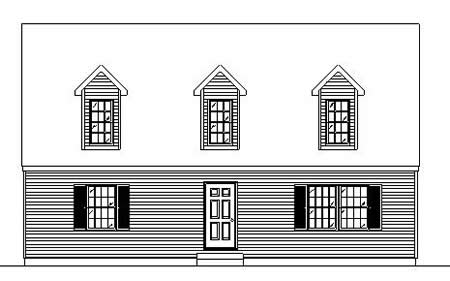 |
C110021-5 |
Living Space: 1100 sq. ft. |
Footprint: 27'6" X 40'0" |
Beds: 2 |
Baths: 1 |
Laundry: 0 |
Garage: N/A sq. ft. |
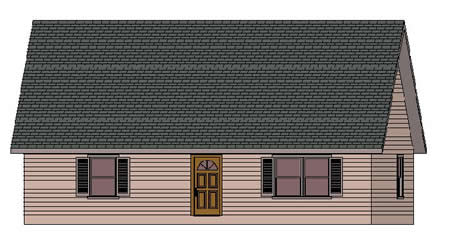 |
C110021-6 |
Living Space: 1100 sq. ft. |
Footprint: 27'6" X 40'0" |
Beds: 2 |
Baths: 1 |
Laundry: 0 |
Garage: N/A sq. ft. |
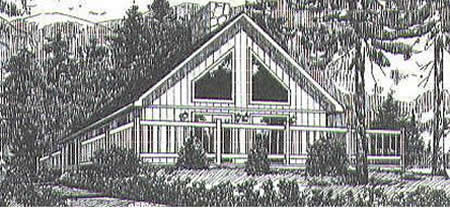 |
C112021-1* |
Living Space: 1120 sq. ft. |
Footprint: 27'6" X 40'0" |
Beds: 2 |
Baths: 1 |
Laundry: 0 |
Garage: N/A sq. ft. |
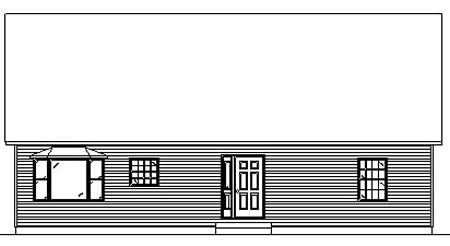 |
C114411-1 |
Living Space: 1144 sq. ft. |
Footprint: 26'0" X 44'0" |
Beds: 1 |
Baths: 1 |
Laundry: 1 |
Garage: N/A sq. ft. |
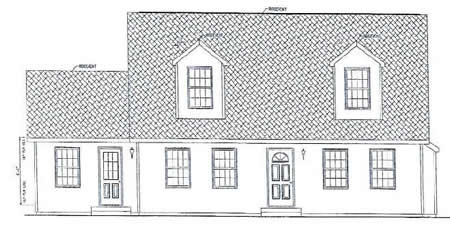 |
C115501-1 |
Living Space: 1155 sq. ft. |
Footprint: 27'6" X 48'0" |
Beds: 0 |
Baths: 1 |
Laundry: 1 |
Garage: N/A sq. ft. |
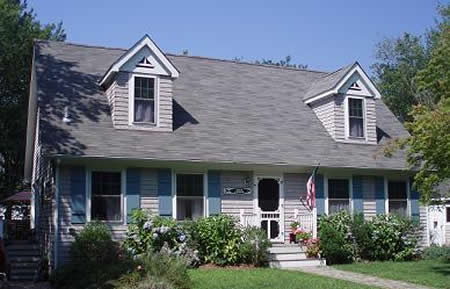 |
C115511-1 |
Living Space: 1155 sq. ft. |
Footprint: |
Beds: 1 |
Baths: 1 |
Laundry: 0 |
Garage: N/A sq. ft. |
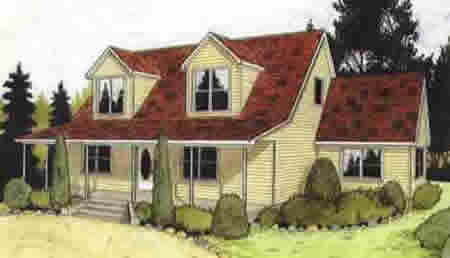 |
C115521-1 |
Living Space: 1155 sq. ft. |
Footprint: 27'6" X 42'0" |
Beds: 2 |
Baths: 1 |
Laundry: 0 |
Garage: N/A sq. ft. |
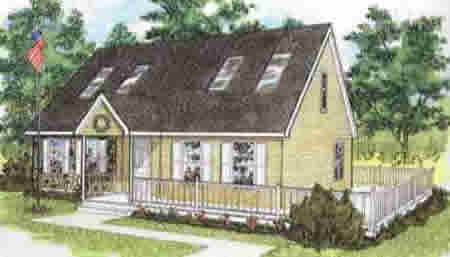 |
C115521-2 |
Living Space: 1155 sq. ft. |
Footprint: 27'6" X 42'0" |
Beds: 2 |
Baths: 1 |
Laundry: 0 |
Garage: N/A sq. ft. |
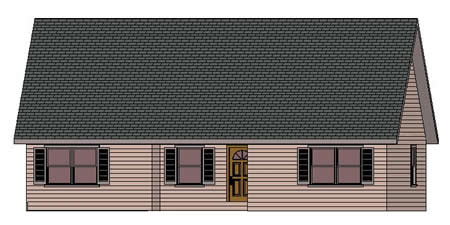 |
C115521-3 |
Living Space: 1155 sq. ft. |
Footprint: 27'6" X 44'0" |
Beds: 2 |
Baths: 1 |
Laundry: 0 |
Garage: N/A sq. ft. |
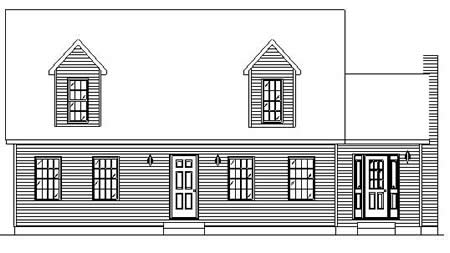 |
C118211-1* |
Living Space: 1182 sq. ft. |
Footprint: 27'6" X 48'0" |
Beds: 1 |
Baths: 1 |
Laundry: 1 |
Garage: N/A sq. ft. |
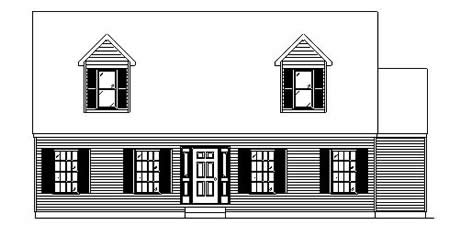 |
C118212-1 |
Living Space: 1182 sq. ft. |
Footprint: 27'6" X 48'0" |
Beds: 1 |
Baths: 2 |
Laundry: 1 |
Garage: N/A sq. ft. |
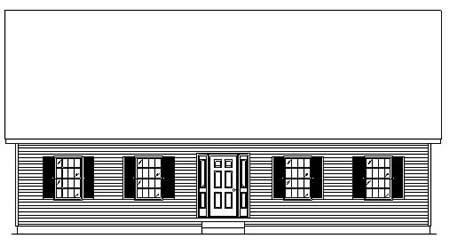 |
C119621-1 |
Living Space: 1196 sq. ft. |
Footprint: 26'3" x 46'0" |
Beds: 2 |
Baths: 1 |
Laundry: 1 |
Garage: N/A sq. ft. |
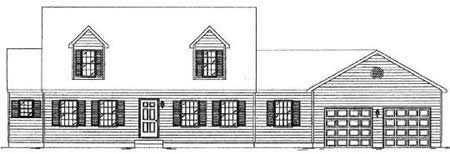 |
C121012-1G* |
Living Space: 1210 sq. ft. |
Footprint: 27'6" x 66'0" |
Beds: 1 |
Baths: 2 |
Laundry: 1 |
Garage: 484 sq. ft. |
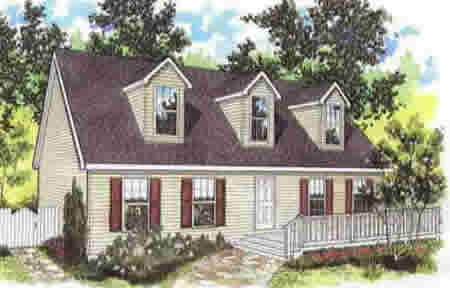 |
C121021-1 |
Living Space: 1210 sq. ft. |
Footprint: 27'6" X 44'0" |
Beds: 2 |
Baths: 1 |
Laundry: 0 |
Garage: N/A sq. ft. |
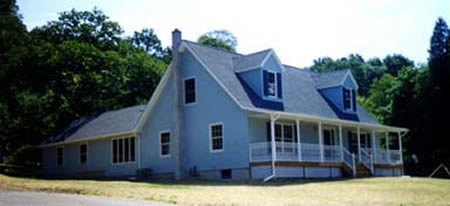 |
C121021-2* |
Living Space: 1210 sq. ft. |
Footprint: 27'6" X 44'0" |
Beds: 2 |
Baths: 1 |
Laundry: 0 |
Garage: N/A sq. ft. |
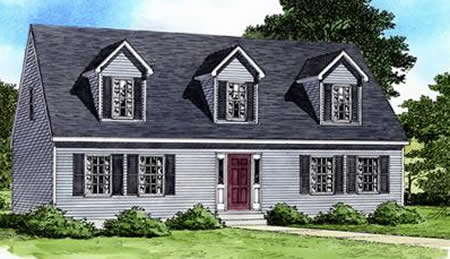 |
C121021-3 |
Living Space: 1210 sq. ft. |
Footprint: 27'6" X 44'0" |
Beds: 2 |
Baths: 1 |
Laundry: 0 |
Garage: N/A sq. ft. |
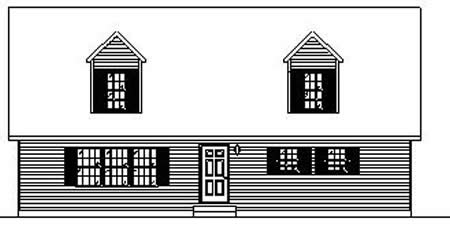 |
C123712-1 |
Living Space: 1237 sq. ft. |
Footprint: 27'6" X 45'0" |
Beds: 1 |
Baths: 2 |
Laundry: 0 |
Garage: N/A sq. ft. |
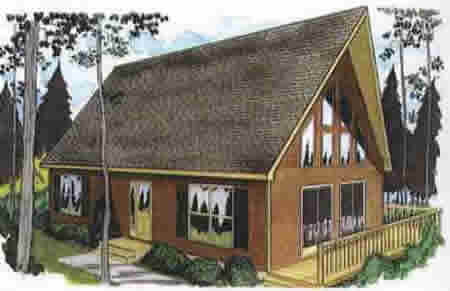 |
C124721-2 |
Living Space: 1247 sq. ft. |
Footprint: 31'2" X 40'0" |
Beds: 2 |
Baths: 1 |
Laundry: 1 |
Garage: N/A sq. ft. |
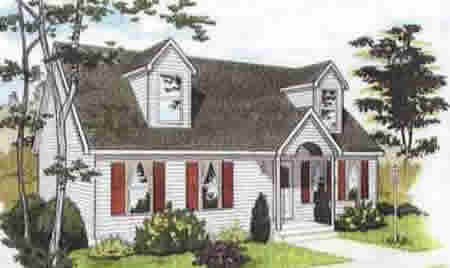 |
C124721-3 |
Living Space: 1247 sq. ft. |
Footprint: |
Beds: 2 |
Baths: 1 |
Laundry: 0 |
Garage: N/A sq. ft. |
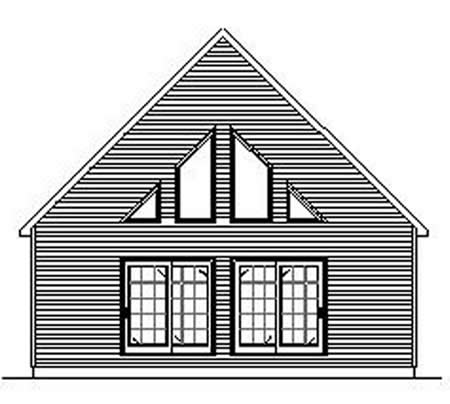 |
C124832-1 |
Living Space: 1248 sq. ft. |
Footprint: 26'0" x 48'0" |
Beds: 3 |
Baths: 2 |
Laundry: 1 |
Garage: N/A sq. ft. |
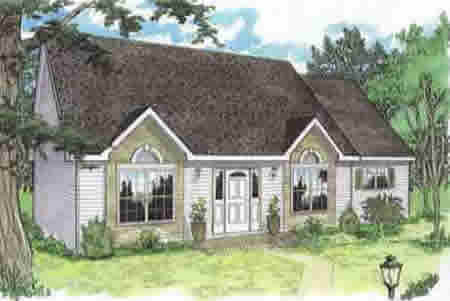 |
C125912-1 |
Living Space: 1259 sq. ft. |
Footprint: 27'6" X 48'0" |
Beds: 1 |
Baths: 2 |
Laundry: 1 |
Garage: N/A sq. ft. |
 |
C126521-1 |
Living Space: 1265 sq. ft. |
Footprint: 27'6" X 46'0" |
Beds: 2 |
Baths: 1 |
Laundry: 0 |
Garage: N/A sq. ft. |
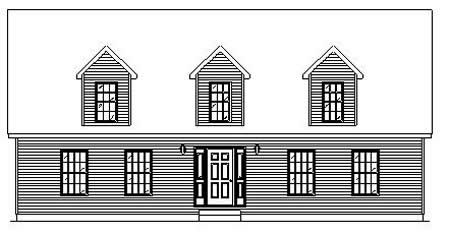 |
C126522-1 |
Living Space: 1265 sq. ft. |
Footprint: 27'6" X 46'0" |
Beds: 2 |
Baths: 2 |
Laundry: 1 |
Garage: N/A sq. ft. |
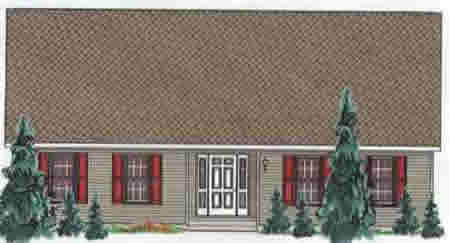 |
C126522-2* |
Living Space: 1265 sq. ft. |
Footprint: 27'6" X 46'0" |
Beds: 2 |
Baths: 2 |
Laundry: 0 |
Garage: N/A sq. ft. |
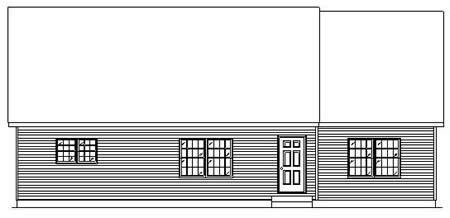 |
C127222-1 |
Living Space: 1272 sq. ft. |
Footprint: 26'0" X 50'0" |
Beds: 2 |
Baths: 2 |
Laundry: 1 |
Garage: N/A sq. ft. |
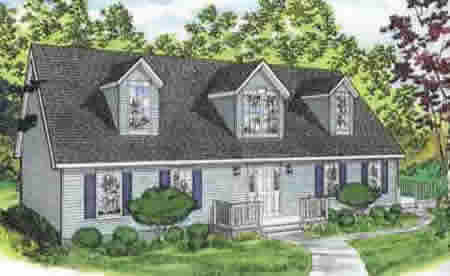 |
C129612-1 |
Living Space: 1296 sq. ft. |
Footprint: 24'0" X 54'0" |
Beds: 1 |
Baths: 2 |
Laundry: 0 |
Garage: N/A sq. ft. |
 |
C13012-1 |
Living Space: 1430 sq. ft. |
Footprint: 27.5 X 58 |
Beds: 1 |
Baths: 2 |
Laundry: 1 |
Garage: 0 sq. ft. |
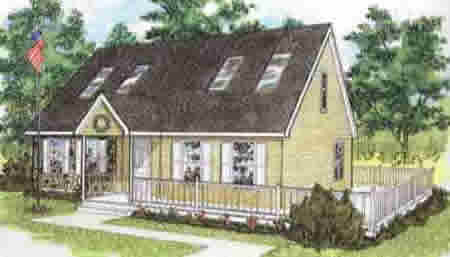 |
C130921-1 |
Living Space: 1309 sq. ft. |
Footprint: 31'2" X 42'0" |
Beds: 2 |
Baths: 1 |
Laundry: 0 |
Garage: N/A sq. ft. |
 |
C131312-1 |
Living Space: 1313 sq. ft. |
Footprint: 27'6" X 46'0" |
Beds: 2 |
Baths: 2 |
Laundry: 0 |
Garage: N/A sq. ft. |
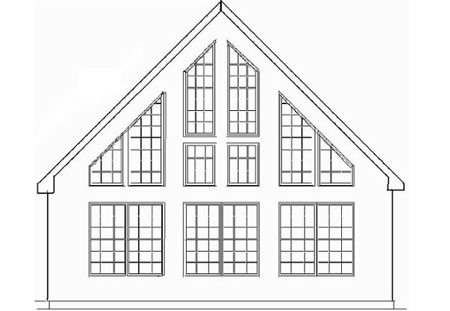 |
C132011-1 |
Living Space: 1320 sq. ft. |
Footprint: 27'6" X 48'0" |
Beds: 1 |
Baths: 1 |
Laundry: 1 |
Garage: N/A sq. ft. |
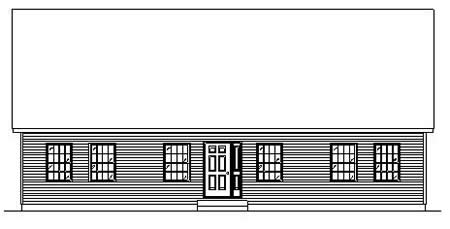 |
C132022-1 |
Living Space: 1320 sq. ft. |
Footprint: 27'6" X 48'0" |
Beds: 2 |
Baths: 2 |
Laundry: 1 |
Garage: N/A sq. ft. |
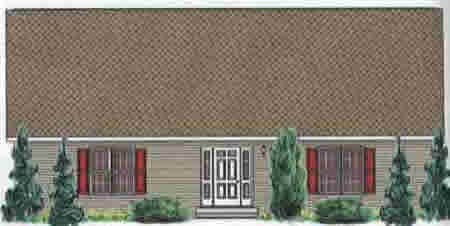 |
C132022-2 |
Living Space: 1320 sq. ft. |
Footprint: 27'6" X 48'0" |
Beds: 2 |
Baths: 2 |
Laundry: 1 |
Garage: N/A sq. ft. |
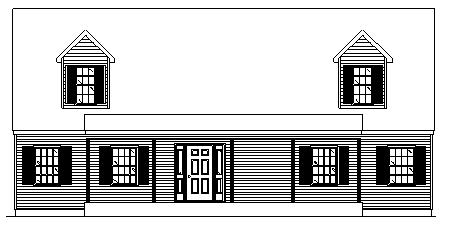 |
C132022-3 |
Living Space: 1320 sq. ft. |
Footprint: 27'6" X 48'0" |
Beds: 2 |
Baths: 2 |
Laundry: 1 |
Garage: N/A sq. ft. |
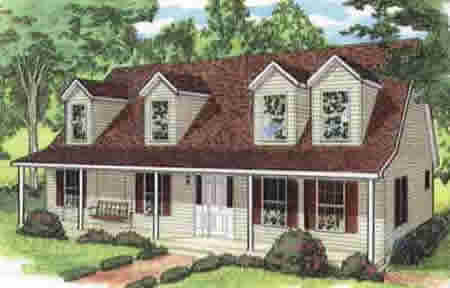 |
C132032-1 |
Living Space: 1320 sq. ft. |
Footprint: 27'6" X 48'0" |
Beds: 3 |
Baths: 2 |
Laundry: 0 |
Garage: N/A sq. ft. |
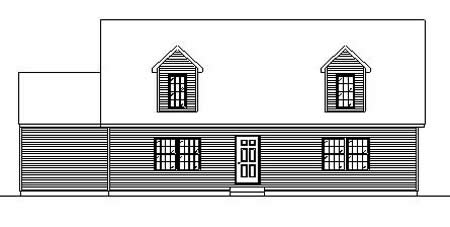 |
C132121-1 |
Living Space: 1321 sq. ft. |
Footprint: 27'6" X 48'0" |
Beds: 2 |
Baths: 1 |
Laundry: 1 |
Garage: N/A sq. ft. |
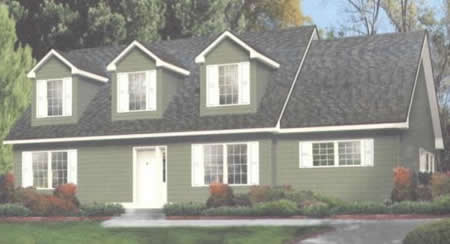 |
C134312-1 |
Living Space: 1343 sq. ft. |
Footprint: 27'6" X 50'0" |
Beds: 1 |
Baths: 2 |
Laundry: 0 |
Garage: N/A sq. ft. |
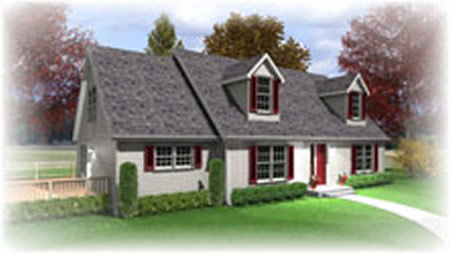 |
C134312-2* |
Living Space: 1343 sq. ft. |
Footprint: 27'6" X 50'0" |
Beds: 1 |
Baths: 2 |
Laundry: 0 |
Garage: N/A sq. ft. |
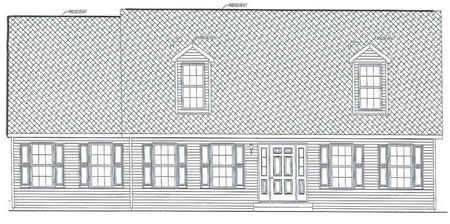 |
C135411-1 |
Living Space: 1354 sq. ft. |
Footprint: 27'6" X 50'0" |
Beds: 1 |
Baths: 1 |
Laundry: 0 |
Garage: N/A sq. ft. |
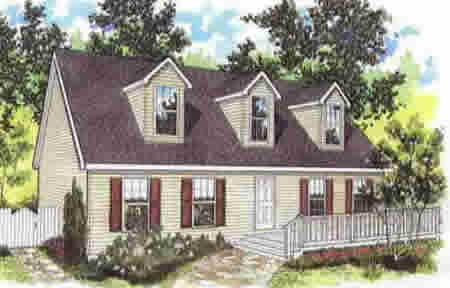 |
C137121-1 |
Living Space: 1371 sq. ft. |
Footprint: 31'2" X 44'0" |
Beds: 2 |
Baths: 1 |
Laundry: 0 |
Garage: N/A sq. ft. |
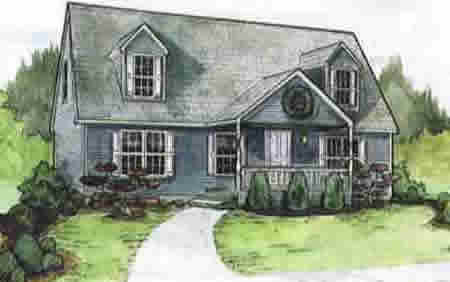 |
C137122-1 |
Living Space: 1371 sq. ft. |
Footprint: 31'5" X 44'0" |
Beds: 2 |
Baths: 2 |
Laundry: 0 |
Garage: N/A sq. ft. |
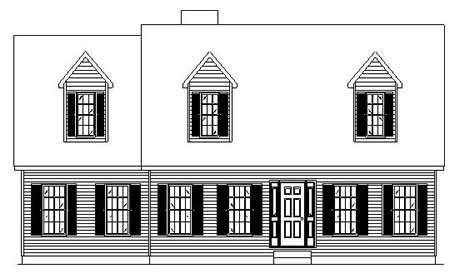 |
C139822-1 |
Living Space: 1398 sq. ft. |
Footprint: 27'6" X 52'0" |
Beds: 2 |
Baths: 2 |
Laundry: 1 |
Garage: N/A sq. ft. |
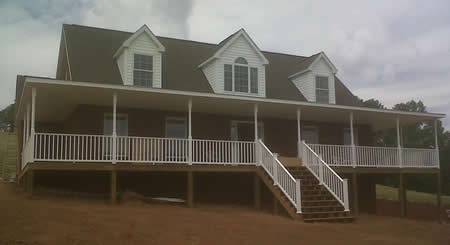 |
C143012-1 |
Living Space: 1430 sq. ft. |
Footprint: 27' 6" X 58' 0" |
Beds: 1 |
Baths: 2 |
Laundry: 1 |
Garage: N/A sq. ft. |
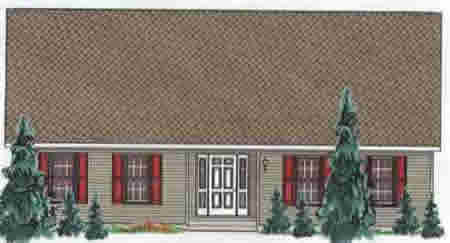 |
C143422-1 |
Living Space: 1434 sq. ft. |
Footprint: 31'5" X 46'0" |
Beds: 2 |
Baths: 2 |
Laundry: 0 |
Garage: N/A sq. ft. |
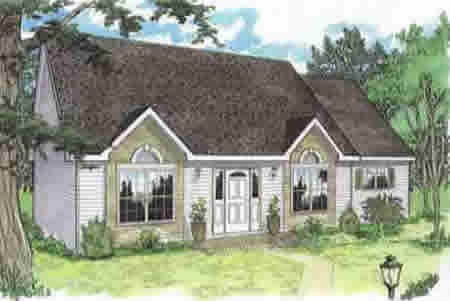 |
C144412-1 |
Living Space: 1444 sq. ft. |
Footprint: 31'5" X 48'0" |
Beds: 1 |
Baths: 2 |
Laundry: 1 |
Garage: N/A sq. ft. |
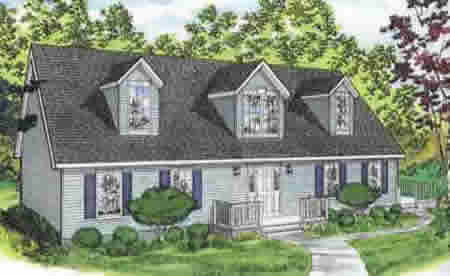 |
C148512-1 |
Living Space: 1485 sq. ft. |
Footprint: 27'6" X 54'0" |
Beds: 1 |
Baths: 2 |
Laundry: 0 |
Garage: N/A sq. ft. |
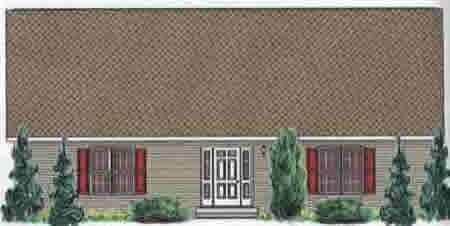 |
C149622-1 |
Living Space: 1496 sq. ft. |
Footprint: 31'5" X 48'0" |
Beds: 2 |
Baths: 2 |
Laundry: 1 |
Garage: N/A sq. ft. |
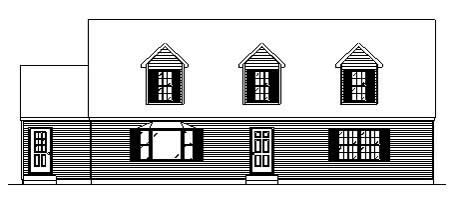 |
C151321-1* |
Living Space: 1513 sq. ft. |
Footprint: 27'6" X 55'0" |
Beds: 2 |
Baths: 1 |
Laundry: 0 |
Garage: N/A sq. ft. |
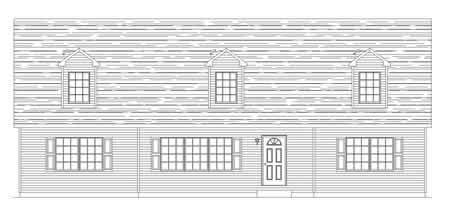 |
C152232-1 |
Living Space: 1522 sq. ft. |
Footprint: 27' 6" X 56' 0 |
Beds: 3 |
Baths: 2 |
Laundry: 1 |
Garage: N/A sq. ft. |
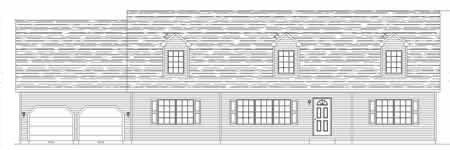 |
C152232-2G |
Living Space: 1522 sq. ft. |
Footprint: 27' 6" X 76' 6" |
Beds: 3 |
Baths: 2 |
Laundry: 1 |
Garage: 624 sq. ft. |
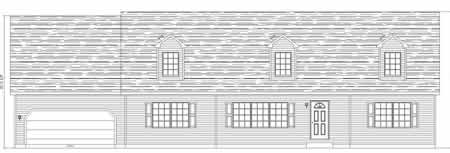 |
C152232-3G |
Living Space: 1522 sq. ft. |
Footprint: 27' 6" X 76' 1" |
Beds: 3 |
Baths: 2 |
Laundry: 1 |
Garage: 520 sq. ft. |
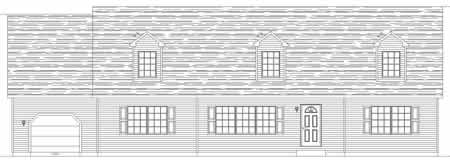 |
C152232-4G |
Living Space: 1522 sq. ft. |
Footprint: 27' 6" X 70' 0" |
Beds: 3 |
Baths: 2 |
Laundry: 1 |
Garage: 350 sq. ft. |
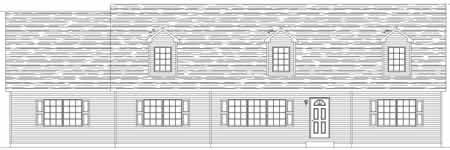 |
C152232-5G |
Living Space: 1522 sq. ft. |
Footprint: 27' 6" X 76' 1" |
Beds: 3 |
Baths: 2 |
Laundry: 1 |
Garage: 500 sq. ft. |
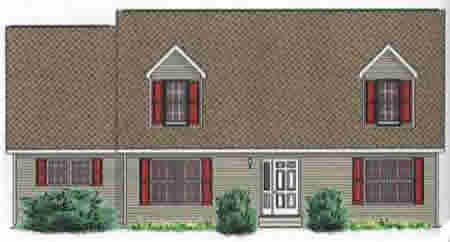 |
C152612-1 |
Living Space: 1526 sq. ft. |
Footprint: 31'5" X 50'0" |
Beds: 1 |
Baths: 2 |
Laundry: 0 |
Garage: N/A sq. ft. |
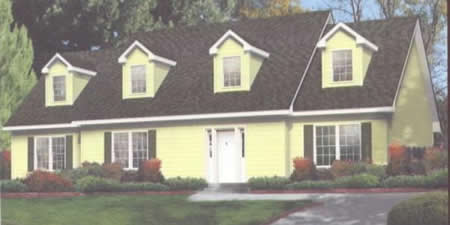 |
C153022-1* |
Living Space: 1530 sq. ft. |
Footprint: 27'6" X 59'0" |
Beds: 2 |
Baths: 2 |
Laundry: 1 |
Garage: N/A sq. ft. |
 |
C154012-1G |
Living Space: 1235 sq. ft. |
Footprint: 39'0" X 80'0" |
Beds: 1 |
Baths: 2 |
Laundry: 1 |
Garage: 576 sq. ft. |
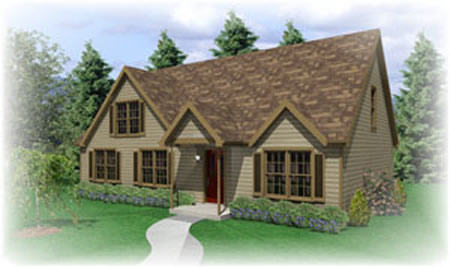 |
C154032-1* |
Living Space: 1540 sq. ft. |
Footprint: 27'6" X 56'0" |
Beds: 3 |
Baths: 2 |
Laundry: 0 |
Garage: N/A sq. ft. |
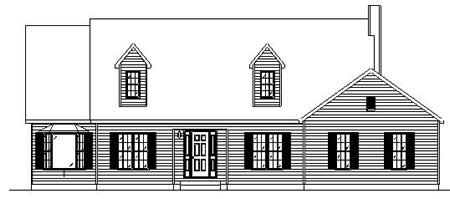 |
C162622-1G* |
Living Space: 1626 sq. ft. |
Footprint: 51'6" X 72'6" |
Beds: 2 |
Baths: 2 |
Laundry: 1 |
Garage: 576 sq. ft. |
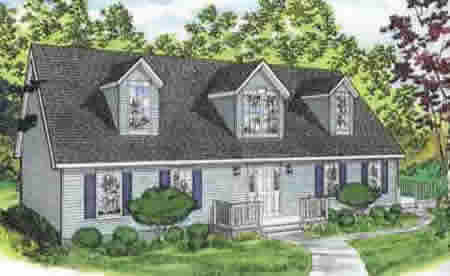 |
C168312-1 |
Living Space: 1683 sq. ft. |
Footprint: 31'2" X 54'0" |
Beds: 1 |
Baths: 2 |
Laundry: 0 |
Garage: N/A sq. ft. |
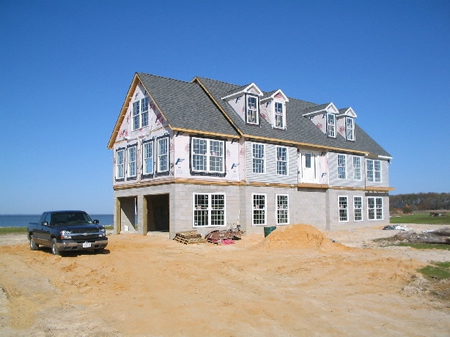 |
C169712-1 |
Living Space: 1697 sq. ft. |
Footprint: 27' 6" X 65' 7" |
Beds: 1 |
Baths: 2 |
Laundry: 1 |
Garage: N/A sq. ft. |
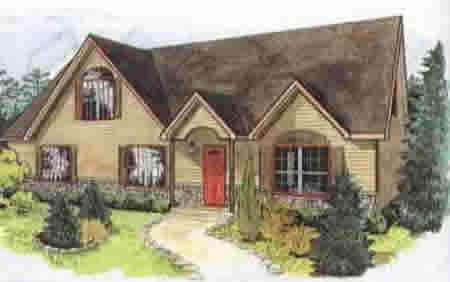 |
C174532-1 |
Living Space: 1745 sq. ft. |
Footprint: 31'2" X 56'0" |
Beds: 3 |
Baths: 2 |
Laundry: 1 |
Garage: N/A sq. ft. |
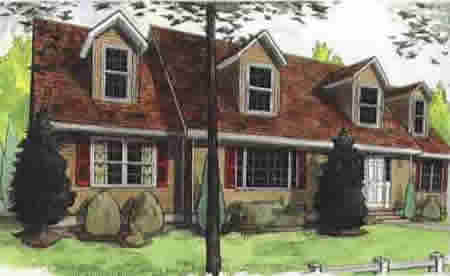 |
C177822-1 |
Living Space: 1778 sq. ft. |
Footprint: 31'2' X 60'0" |
Beds: 2 |
Baths: 2 |
Laundry: 1 |
Garage: N/A sq. ft. |
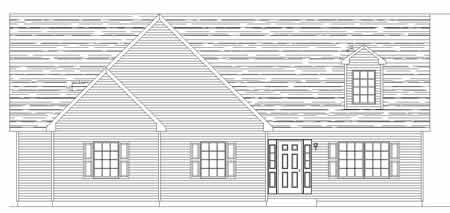 |
C178033-1 |
Living Space: 1780 sq. ft. |
Footprint: 41' 3" x 52' 0" |
Beds: 3 |
Baths: 3 |
Laundry: 1 |
Garage: N/A sq. ft. |
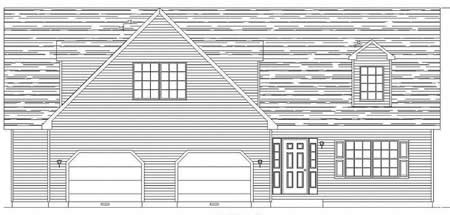 |
C178033-2G |
Living Space: 1780 sq. ft. |
Footprint: 67' 3" X 52' 0' |
Beds: 3 |
Baths: 3 |
Laundry: 1 |
Garage: 715 sq. ft. |
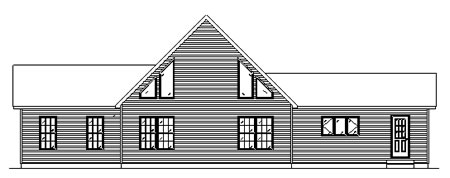 |
C184132-1 |
Living Space: 1841 sq. ft. |
Footprint: |
Beds: 3 |
Baths: 2 |
Laundry: 1 |
Garage: N/A sq. ft. |
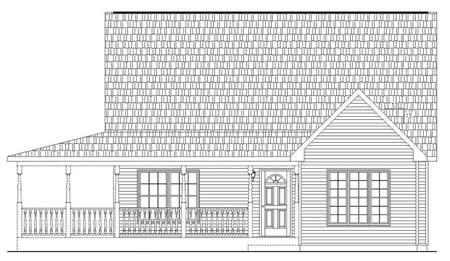 |
C186922-1 |
Living Space: 1869 sq. ft. |
Footprint: 32' 0" X 73' 7" |
Beds: 2 |
Baths: 2 |
Laundry: 1 |
Garage: N/A sq. ft. |
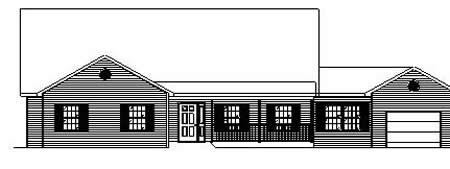 |
C190022-1 |
Living Space: 1900 sq. ft. |
Footprint: 40'6" X 59'0" |
Beds: 2 |
Baths: 2 |
Laundry: 0 |
Garage: N/A sq. ft. |
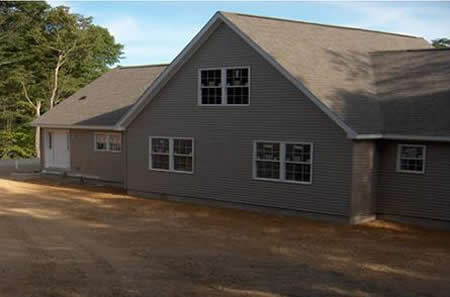 |
C192732-1 |
Living Space: 1927 sq. ft. |
Footprint: 34' 0" X 65' 5" |
Beds: 3 |
Baths: 2 |
Laundry: 1 |
Garage: N/A sq. ft. |
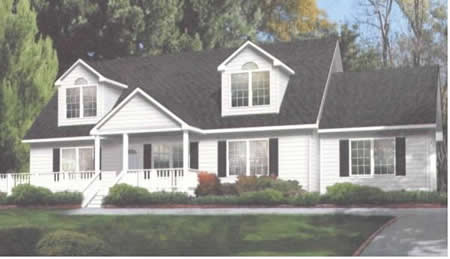 |
C214633-1* |
Living Space: 1376 sq. ft. |
Footprint: 27'6" X 54'0" |
Beds: 3 |
Baths: 3 |
Laundry: 1 |
Garage: N/A sq. ft. |
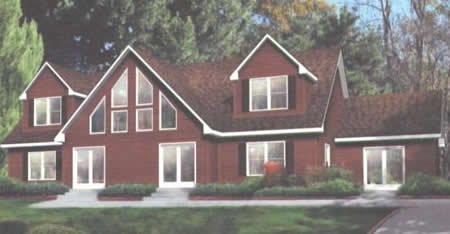 |
C220512-1* |
Living Space: 2205 sq. ft. |
Footprint: 36'0" X 73'25" |
Beds: 1 |
Baths: 2 |
Laundry: 1 |
Garage: N/A sq. ft. |
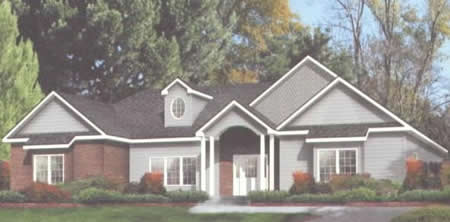 |
C237732-1 |
Living Space: 2377 sq. ft. |
Footprint: 40'6" X 68'0" |
Beds: 3 |
Baths: 2 |
Laundry: 1 |
Garage: N/A sq. ft. |
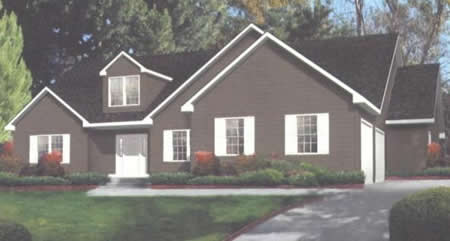 |
C239832-1G* |
Living Space: 2398 sq. ft. |
Footprint: 53'9" X 65'0" |
Beds: 3 |
Baths: 2 |
Laundry: 0 |
Garage: N/A sq. ft. |
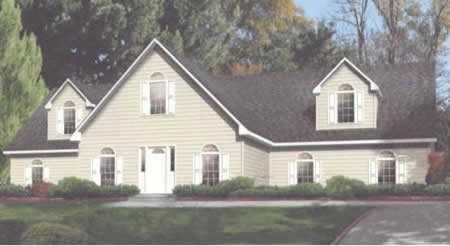 |
C290132-1 |
Living Space: 2901 sq. ft. |
Footprint: 57'6" X 75'8" |
Beds: 3 |
Baths: 2 |
Laundry: 1 |
Garage: N/A sq. ft. |
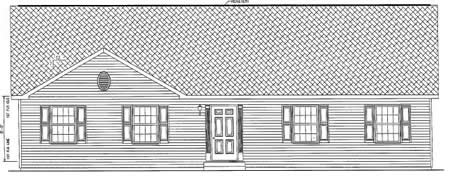 |
CR101622-1G |
Living Space: 1016 sq. ft. |
Footprint: 36'0" x 38'0" |
Beds: 2 |
Baths: 2 |
Laundry: 1 |
Garage: 220 sq. ft. |
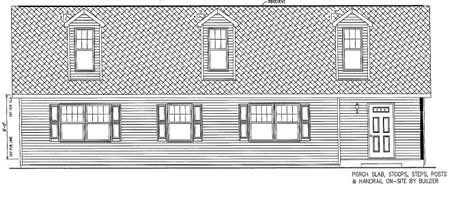 |
CR124822-1 |
Living Space: 1248 sq. ft. |
Footprint: 36'0" x 38'0" |
Beds: 2 |
Baths: 2 |
Laundry: 1 |
Garage: N/A sq. ft. |
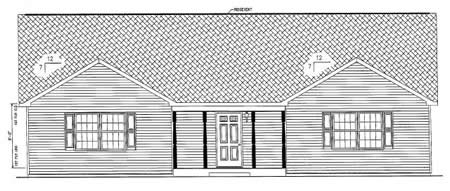 |
CR127022-1 |
Living Space: 1270 sq. ft. |
Footprint: 36'0" x 38'0" |
Beds: 2 |
Baths: 2 |
Laundry: 1 |
Garage: N/A sq. ft. |
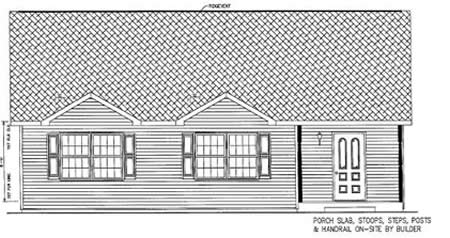 |
CR127212-1 |
Living Space: 1272 sq. ft. |
Footprint: 36'0" x 36'0" |
Beds: 1 |
Baths: 2 |
Laundry: 1 |
Garage: N/A sq. ft. |
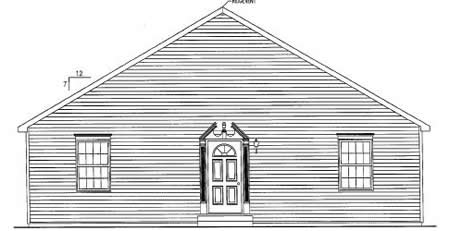 |
CR136812-1 |
Living Space: 1368 sq. ft. |
Footprint: 36'0" x 38'0" |
Beds: 1 |
Baths: 2 |
Laundry: 0 |
Garage: N/A sq. ft. |
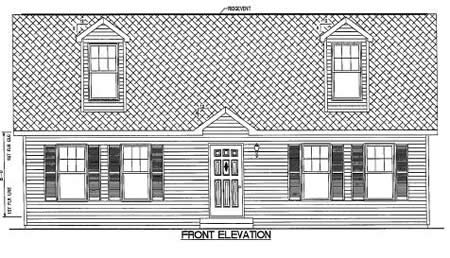 |
CR136812-2 |
Living Space: 1368 sq. ft. |
Footprint: 36'0" x 38'0" |
Beds: 1 |
Baths: 2 |
Laundry: 0 |
Garage: N/A sq. ft. |
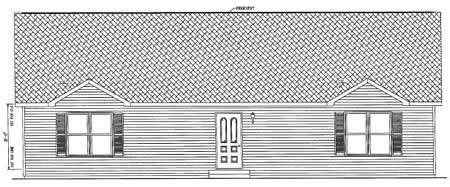 |
CR136832-1 |
Living Space: 1368 sq. ft. |
Footprint: 36'0" x 38'0" |
Beds: 3 |
Baths: 2 |
Laundry: 1 |
Garage: N/A sq. ft. |

