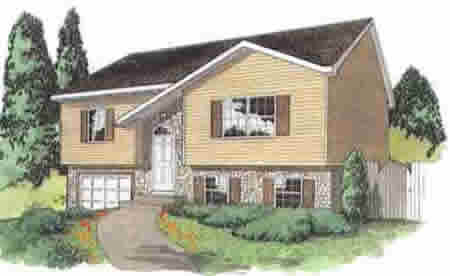 |
B099321-1* |
Living Space: 990 sq. ft. |
Footprint: 27'6" X 36'0" |
Beds: 2 |
Baths: 1 |
| Laundry: 1 |
Garage: N/A sq. ft. |
|
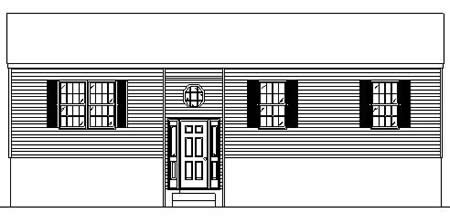 |
B112532-1 |
Living Space: 1125 sq. ft. |
Footprint: 24'0" X 48'0" |
Beds: 3 |
Baths: 2 |
| Laundry: 0 |
Garage: N/A sq. ft. |
|
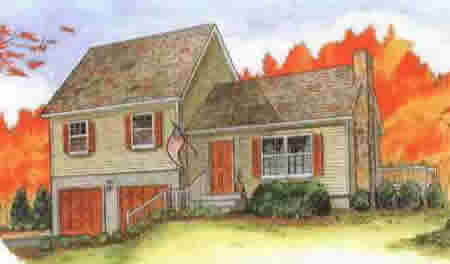 |
B113331-1 |
Living Space: 1133 sq. ft. |
Footprint: 27'6" X 44'1" |
Beds: 3 |
Baths: 1 |
| Laundry: 0 |
Garage: N/A sq. ft. |
|
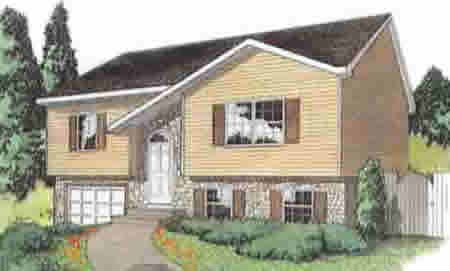 |
B113421-1 |
Living Space: 1134 sq. ft. |
Footprint: 31'5" X 36'0" |
Beds: 2 |
Baths: 1 |
| Laundry: 0 |
Garage: N/A sq. ft. |
|
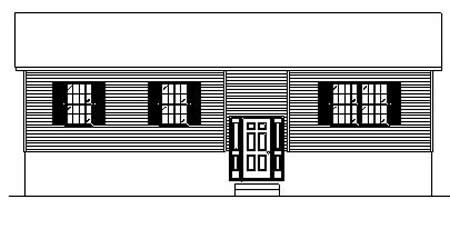 |
B113732-1 |
Living Space: 1137 sq. ft. |
Footprint: 26'0" X 44'0" |
Beds: 3 |
Baths: 2 |
| Laundry: 0 |
Garage: N/A sq. ft. |
|
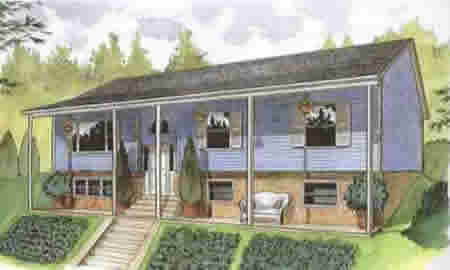 |
B115232-1* |
Living Space: 1152 sq. ft. |
Footprint: 24'0" X 48'0" |
Beds: 3 |
Baths: 2 |
| Laundry: 0 |
Garage: N/A sq. ft. |
|
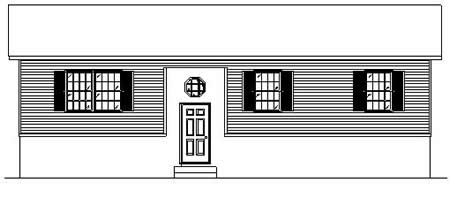 |
B119631-1 |
Living Space: 1196 sq. ft. |
Footprint: 26'0" X 46'0" |
Beds: 3 |
Baths: 1 |
| Laundry: 0 |
Garage: N/A sq. ft. |
|
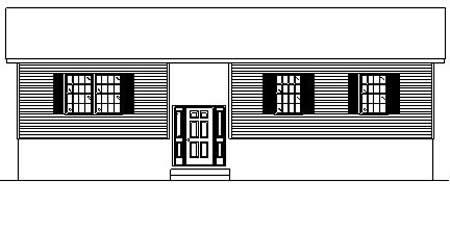 |
B119632-1 |
Living Space: 1196 sq. ft. |
Footprint: 26'0" X 46'0" |
Beds: 3 |
Baths: 2 |
| Laundry: 0 |
Garage: N/A sq. ft. |
|
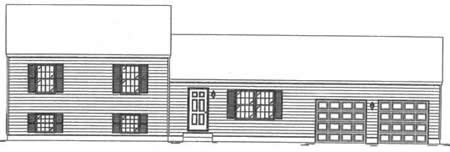 |
B120032-1G* |
Living Space: 1200 sq. ft. |
Footprint: 26'0" X 71'0" |
Beds: 3 |
Baths: 2 |
| Laundry: 0 |
Garage: 528 sq. ft. |
|
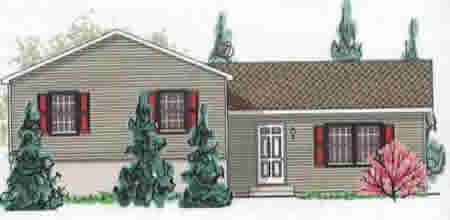 |
B120032-2* |
Living Space: 1200 sq. ft. |
Footprint: 28'0" X 46'1" |
Beds: 3 |
Baths: 2 |
| Laundry: 0 |
Garage: N/A sq. ft. |
|
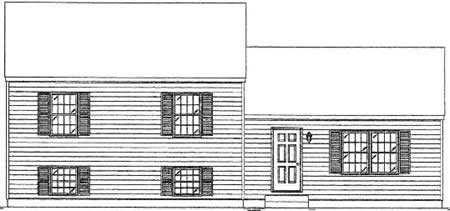 |
B120032-3 |
Living Space: 1200 sq. ft. |
Footprint: 27'6" X 48'0" |
Beds: 3 |
Baths: 2 |
| Laundry: 0 |
Garage: N/A sq. ft. |
|
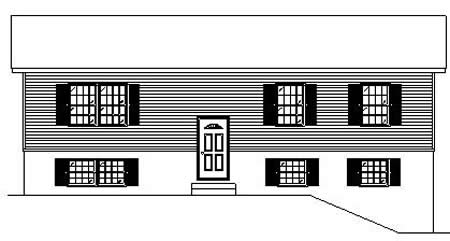 |
B121032-1 |
Living Space: 1210 sq. ft. |
Footprint: 27'6" X 44'0" |
Beds: 3 |
Baths: 2 |
| Laundry: 0 |
Garage: N/A sq. ft. |
|
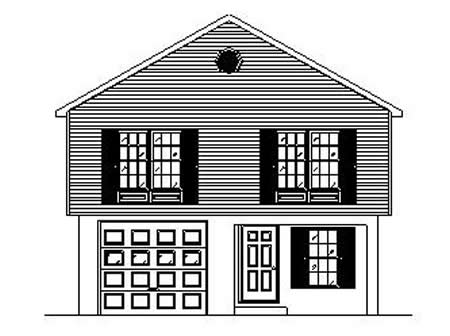 |
B121032-2* |
Living Space: 1210 sq. ft. |
Footprint: 27'6" X 44'0" |
Beds: 3 |
Baths: 2 |
| Laundry: 0 |
Garage: N/A sq. ft. |
|
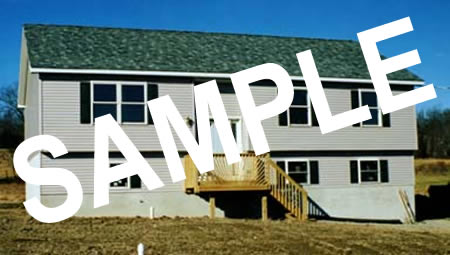 |
B121032-3* |
Living Space: 1210 sq. ft. |
Footprint: 27'6" X 44'0" |
Beds: 3 |
Baths: 2 |
| Laundry: 0 |
Garage: N/A sq. ft. |
|
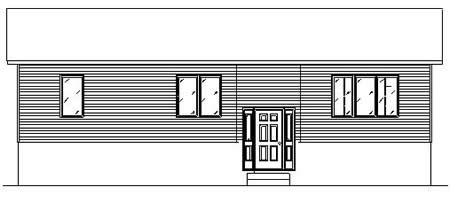 |
B126531-1 |
Living Space: 1265 sq. ft. |
Footprint: 27'6" X 46'0" |
Beds: 3 |
Baths: 1 |
| Laundry: 0 |
Garage: N/A sq. ft. |
|
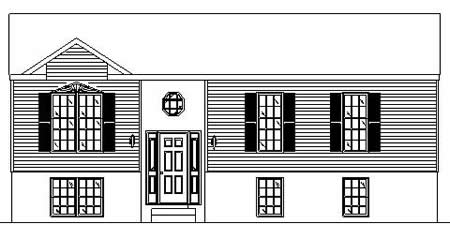 |
B126532-1 |
Living Space: 1265 sq. ft. |
Footprint: 27'6" X 46'0" |
Beds: 3 |
Baths: 2 |
| Laundry: 0 |
Garage: N/A sq. ft. |
|
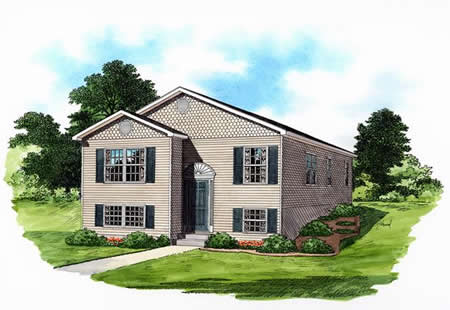 |
B127832-1* |
Living Space: 1278 sq. ft. |
Footprint: 27'6" X 48'0" |
Beds: 3 |
Baths: 2 |
| Laundry: 0 |
Garage: N/A sq. ft. |
|
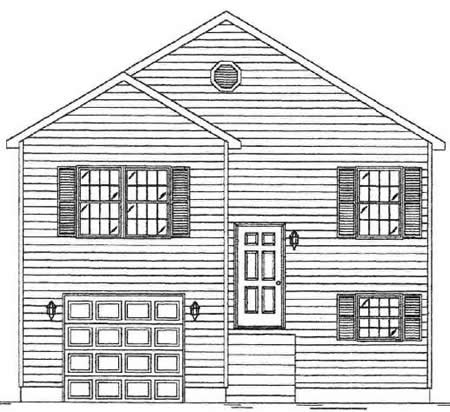 |
B127932-1 |
Living Space: 1279 sq. ft. |
Footprint: 27'6' X 46'0" |
Beds: 3 |
Baths: 2 |
| Laundry: 0 |
Garage: N/A sq. ft. |
|
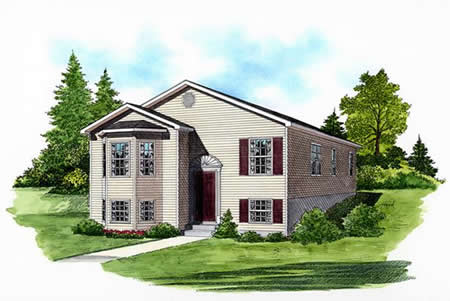 |
B128832-1 |
Living Space: 1288 sq. ft. |
Footprint: 27'6" X 48'0" |
Beds: 3 |
Baths: 2 |
| Laundry: 0 |
Garage: N/A sq. ft. |
|
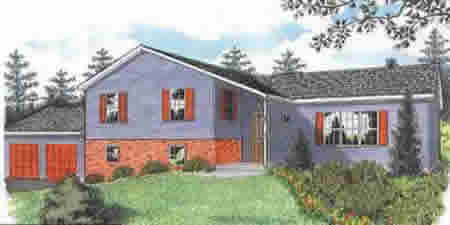 |
B129031-1 |
Living Space: 1290 sq. ft. |
Footprint: 31'2" X 44'1" |
Beds: 3 |
Baths: 1 |
| Laundry: 0 |
Garage: N/A sq. ft. |
|
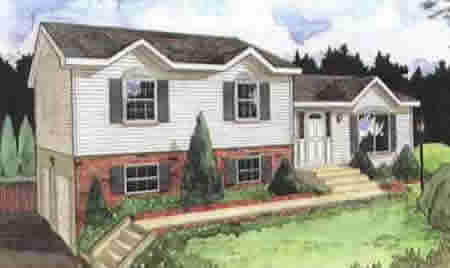 |
B129132-1* |
Living Space: 1291 sq. ft. |
Footprint: 27'6" X 50'1" |
Beds: 3 |
Baths: 2 |
| Laundry: 1 |
Garage: N/A sq. ft. |
|
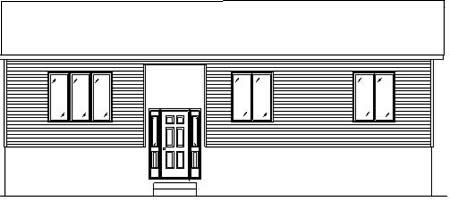 |
B130731-1 |
Living Space: 1307 sq. ft. |
Footprint: 27'6" X 48'0" |
Beds: 3 |
Baths: 1 |
| Laundry: 1 |
Garage: N/A sq. ft. |
|
 |
B132032-1* |
Living Space: 1320 sq. ft. |
Footprint: 27'6" X 48'0" |
Beds: 3 |
Baths: 2 |
| Laundry: 0 |
Garage: N/A sq. ft. |
|
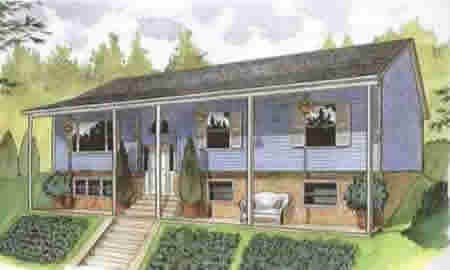 |
B132032-2 |
Living Space: 1320 sq. ft. |
Footprint: 27'6" X 48'0" |
Beds: 3 |
Baths: 2 |
| Laundry: 0 |
Garage: N/A sq. ft. |
|
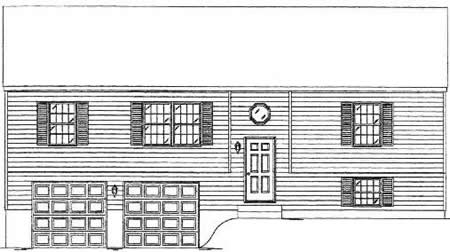 |
B132032-3 |
Living Space: 1320 sq. ft. |
Footprint: 27'6" X 48'0" |
Beds: 3 |
Baths: 2 |
| Laundry: 0 |
Garage: N/A sq. ft. |
|
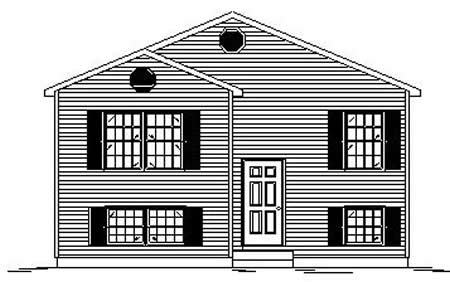 |
B136132-1 |
Living Space: 1361 sq. ft. |
Footprint: 27'6" X 51'0" |
Beds: 3 |
Baths: 2 |
| Laundry: 0 |
Garage: N/A sq. ft. |
|
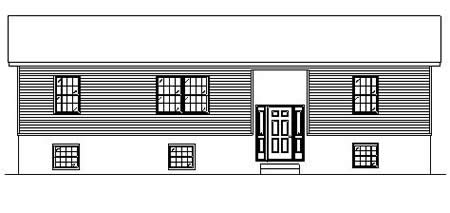 |
B137532-1 |
Living Space: 1375 sq. ft. |
Footprint: 27'6" X 50'0" |
Beds: 3 |
Baths: 2 |
| Laundry: 0 |
Garage: N/A sq. ft. |
|
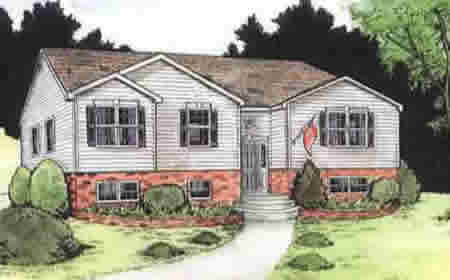 |
B137532-2* |
Living Space: 1375 sq. ft. |
Footprint: 27'6" X 50'0" |
Beds: 3 |
Baths: 2 |
| Laundry: 0 |
Garage: N/A sq. ft. |
|
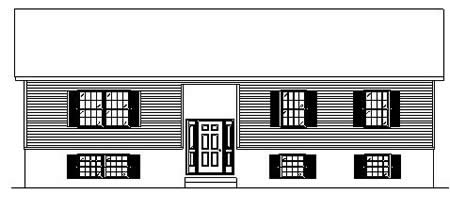 |
B137532-3 |
Living Space: 1375 sq. ft. |
Footprint: 27'6" X 50'0" |
Beds: 3 |
Baths: 2 |
| Laundry: 0 |
Garage: N/A sq. ft. |
|
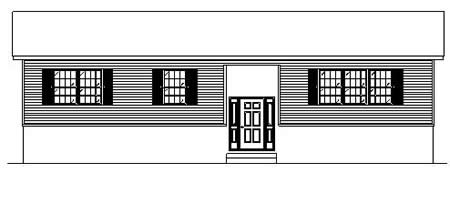 |
B143032-1 |
Living Space: 1430 sq. ft. |
Footprint: 27'6" X 52'0" |
Beds: 3 |
Baths: 2 |
| Laundry: 0 |
Garage: N/A sq. ft. |
|
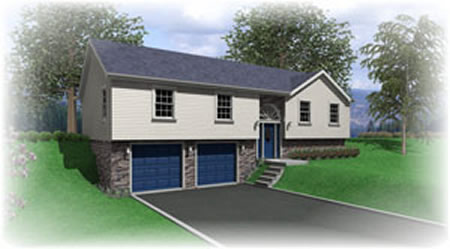 |
B143032-2 |
Living Space: 1430 sq. ft. |
Footprint: 27'6" X 52'0" |
Beds: 3 |
Baths: 2 |
| Laundry: 0 |
Garage: N/A sq. ft. |
|
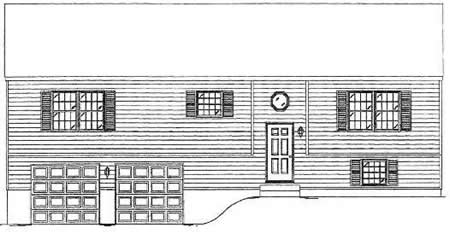 |
B143032-3 |
Living Space: 1430 sq. ft. |
Footprint: 27'6" X 52'0" |
Beds: 3 |
Baths: 2 |
| Laundry: 0 |
Garage: N/A sq. ft. |
|
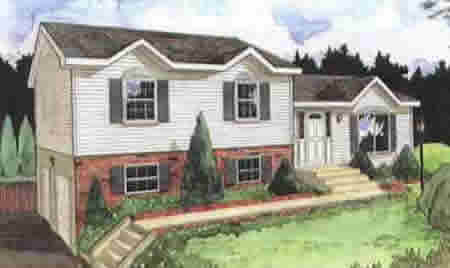 |
B147032-1 |
Living Space: 1470 sq. ft. |
Footprint: 31'5" X 50"' |
Beds: 3 |
Baths: 2 |
| Laundry: 1 |
Garage: N/A sq. ft. |
|
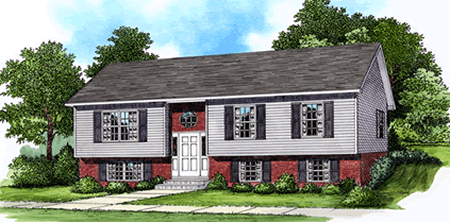 |
B148532-1 |
Living Space: 1485 sq. ft. |
Footprint: 27'6" X 54'0" |
Beds: 3 |
Baths: 2 |
| Laundry: 0 |
Garage: N/A sq. ft. |
|
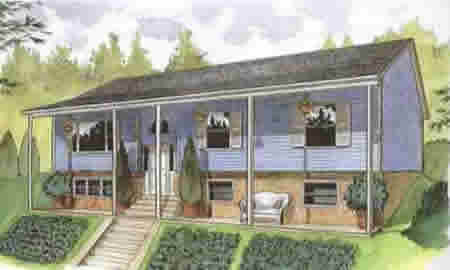 |
B149632-1 |
Living Space: 1496 sq. ft. |
Footprint: 31'2" X 48'0" |
Beds: 3 |
Baths: 2 |
| Laundry: 0 |
Garage: N/A sq. ft. |
|
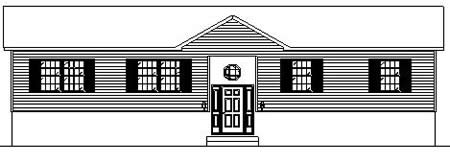 |
B150832-1 |
Living Space: 1508 sq. ft. |
Footprint: 26'3" X 58'0" |
Beds: 3 |
Baths: 2 |
| Laundry: 0 |
Garage: N/A sq. ft. |
|
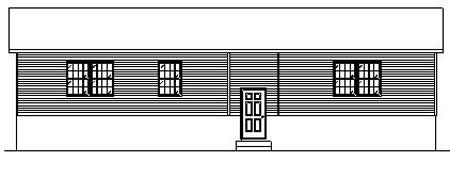 |
B154032-1 |
Living Space: 1540 sq. ft. |
Footprint: 27'6" X 56'0" |
Beds: 3 |
Baths: 2 |
| Laundry: 1 |
Garage: N/A sq. ft. |
|
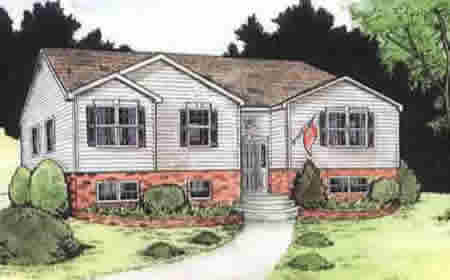 |
B155832-1 |
Living Space: 1558 sq. ft. |
Footprint: 31'5" X 50'0" |
Beds: 3 |
Baths: 2 |
| Laundry: 0 |
Garage: N/A sq. ft. |
|
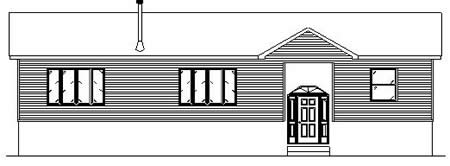 |
B159532-1 |
Living Space: 1595 sq. ft. |
Footprint: 27'6" X 58'0" |
Beds: 3 |
Baths: 2 |
| Laundry: 1 |
Garage: N/A sq. ft. |
|
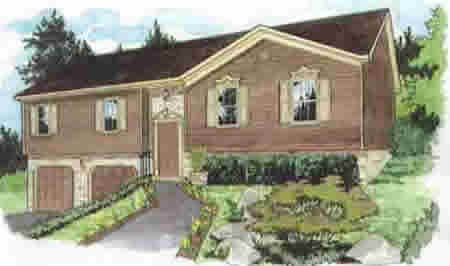 |
B162132-1 |
Living Space: 1621 sq. ft. |
Footprint: 31'5" X 52'0" |
Beds: 3 |
Baths: 2 |
| Laundry: 0 |
Garage: N/A sq. ft. |
|
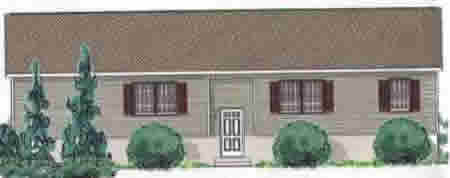 |
B165032-1 |
Living Space: 1650 sq. ft. |
Footprint: 27'6" X 60'0" |
Beds: 3 |
Baths: 2 |
| Laundry: 1 |
Garage: N/A sq. ft. |
|
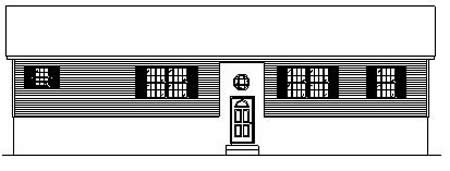 |
B165033-1 |
Living Space: 1650 sq. ft. |
Footprint: 27'6" X 60'0" |
Beds: 3 |
Baths: 3 |
| Laundry: 1 |
Garage: N/A sq. ft. |
|
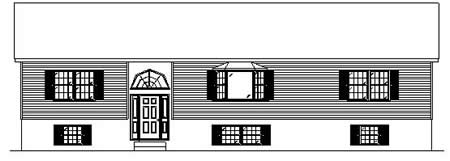 |
B170532-1 |
Living Space: 1705 sq. ft. |
Footprint: 27'6" X 62'0" |
Beds: 3 |
Baths: 2 |
| Laundry: 0 |
Garage: N/A sq. ft. |
|
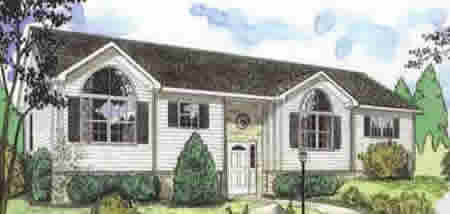 |
B170932-1 |
Living Space: 1709 sq. ft. |
Footprint: 31'5" X 56'0" |
Beds: 3 |
Baths: 2 |
| Laundry: 0 |
Garage: N/A sq. ft. |
|
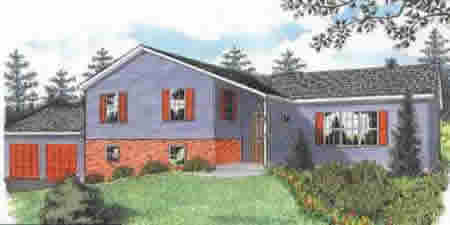 |
B181542-1 |
Living Space: 1815 sq. ft. |
Footprint: 38'0" X 55'6" |
Beds: 4 |
Baths: 2 |
| Laundry: 0 |
Garage: N/A sq. ft. |
|
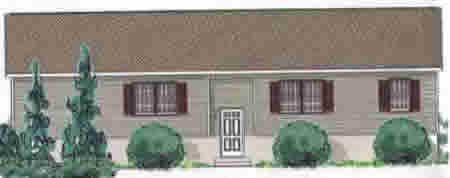 |
B187032-1* |
Living Space: 1870 sq. ft. |
Footprint: 31'5" X 60'0" |
Beds: 3 |
Baths: 2 |
| Laundry: 1 |
Garage: N/A sq. ft. |
|
 |
B196642-G |
Living Space: 1966 sq. ft. |
Footprint: 40'0" X 84'0" |
Beds: 4 |
Baths: 2 |
| Laundry: 0 |
Garage: 576 sq. ft. |
|
 |
B236532-1G* |
Living Space: 2365 sq. ft. |
Footprint: 60'0" x 77'6" |
Beds: 3 |
Baths: 2 |
| Laundry: 0 |
Garage: 528 sq. ft. |
|

